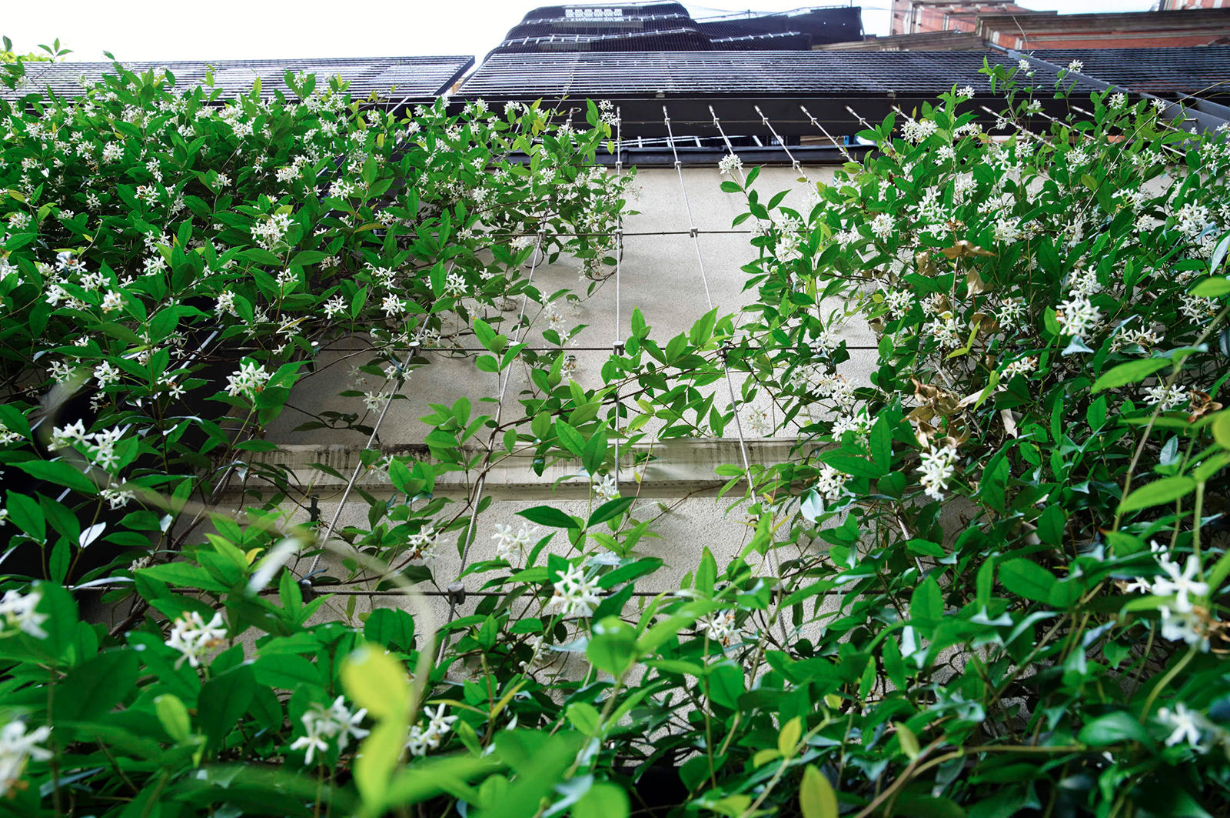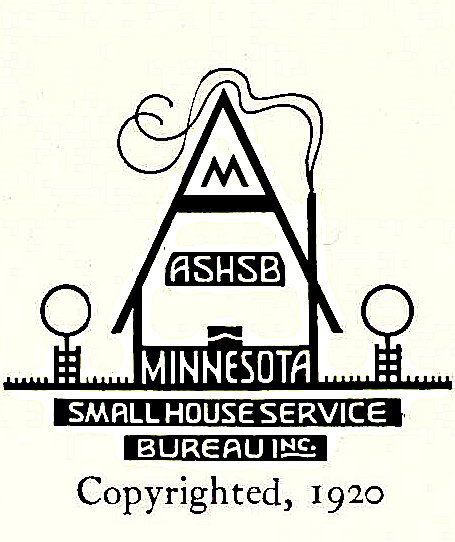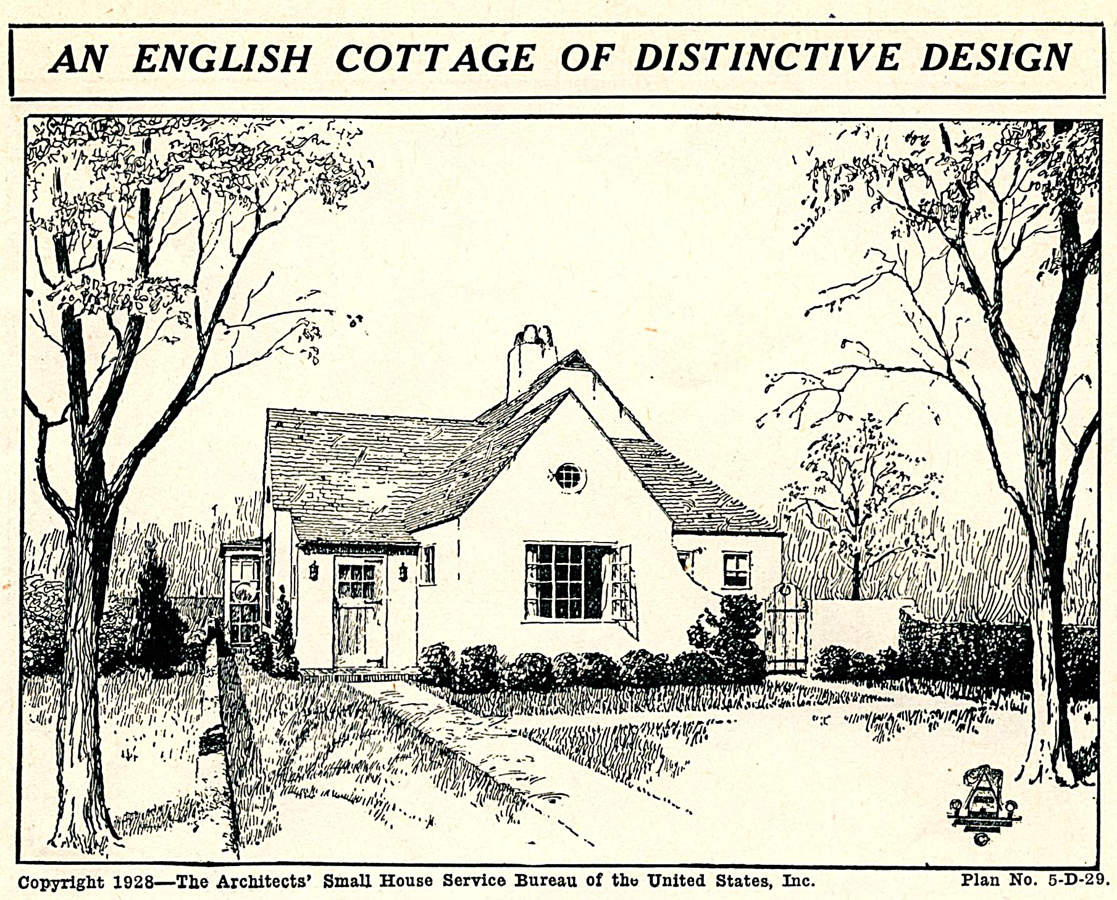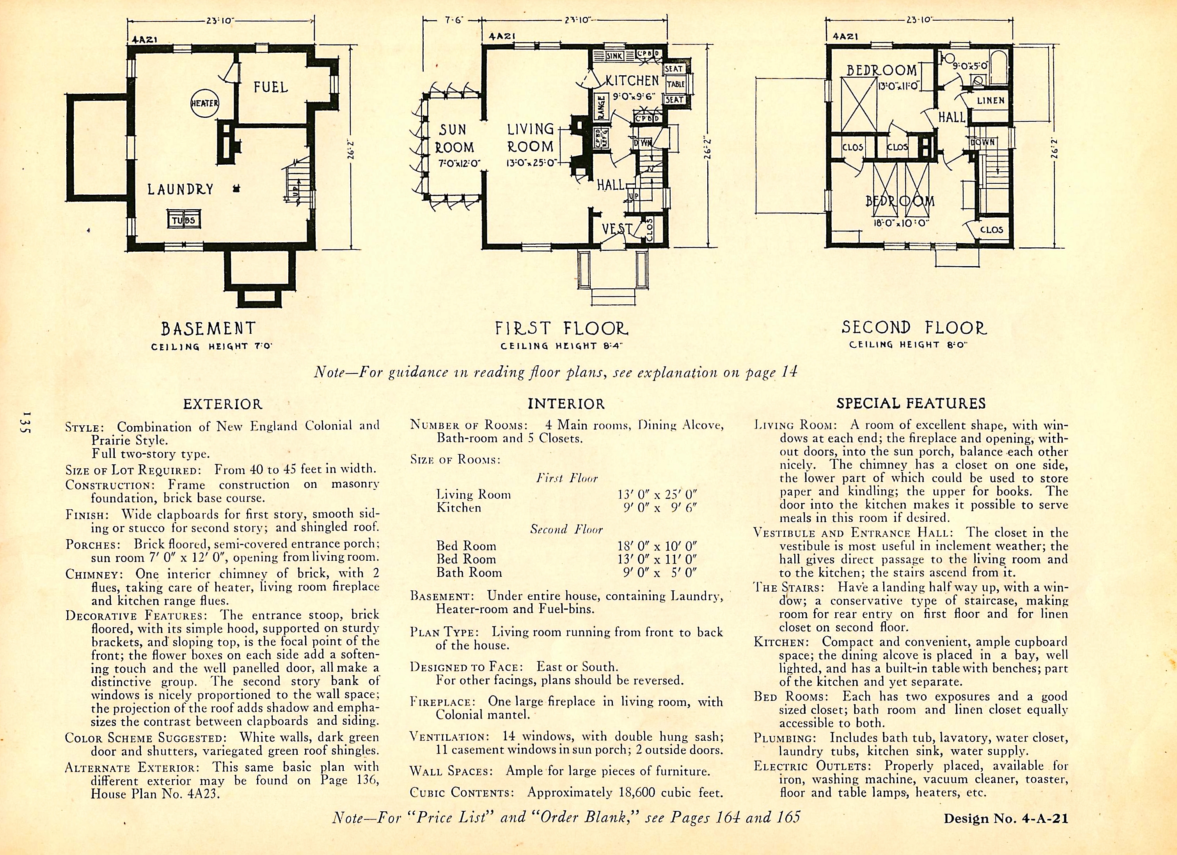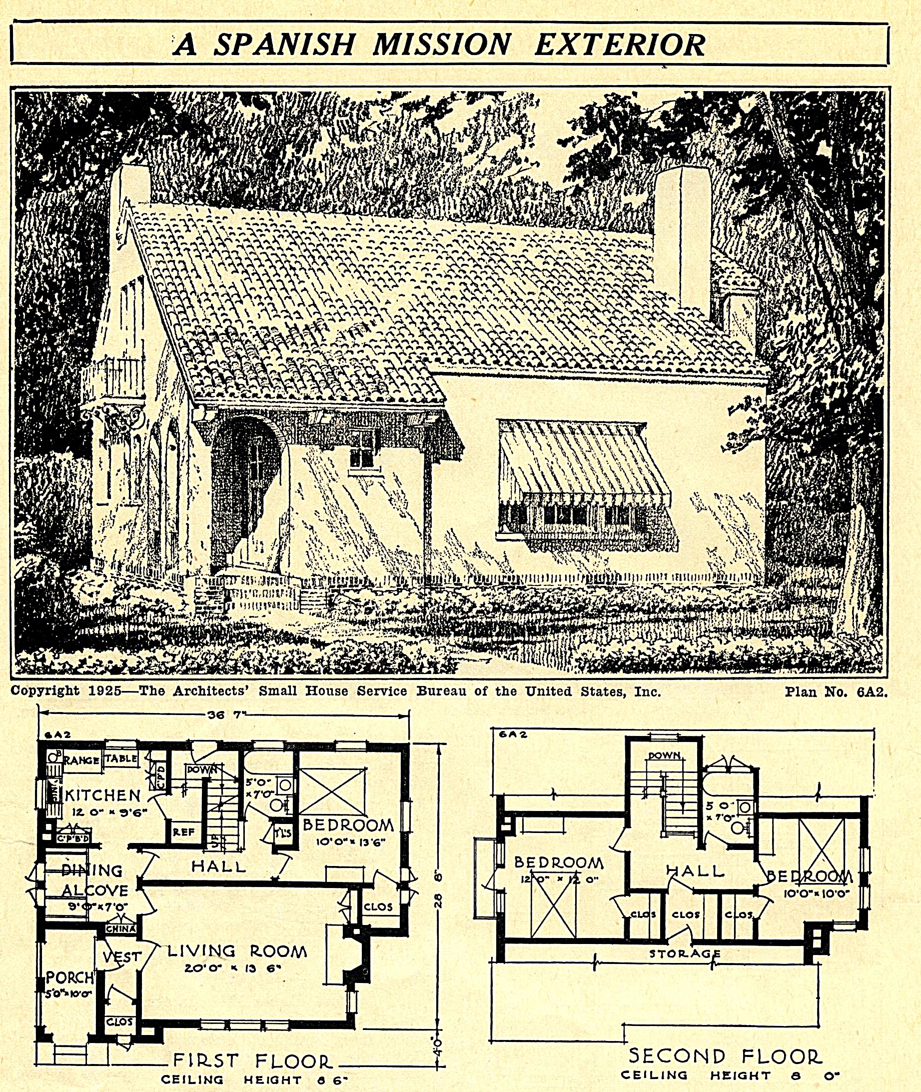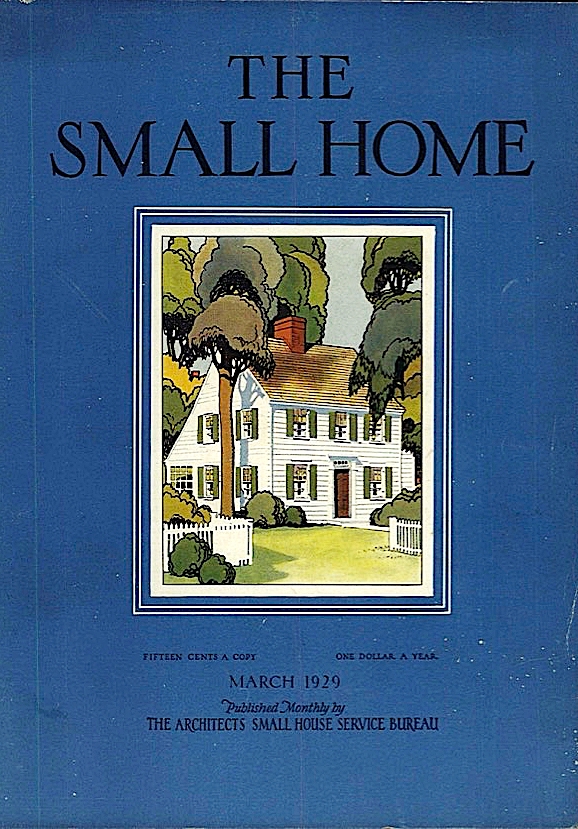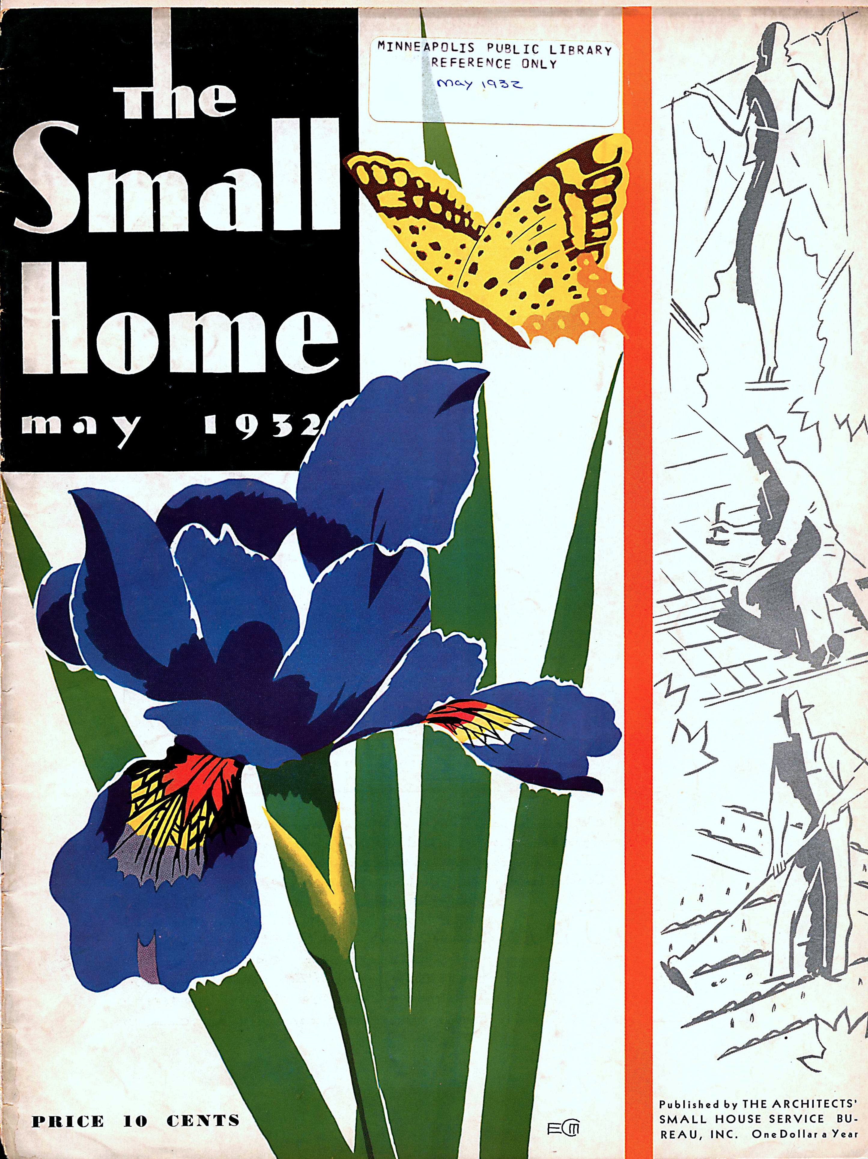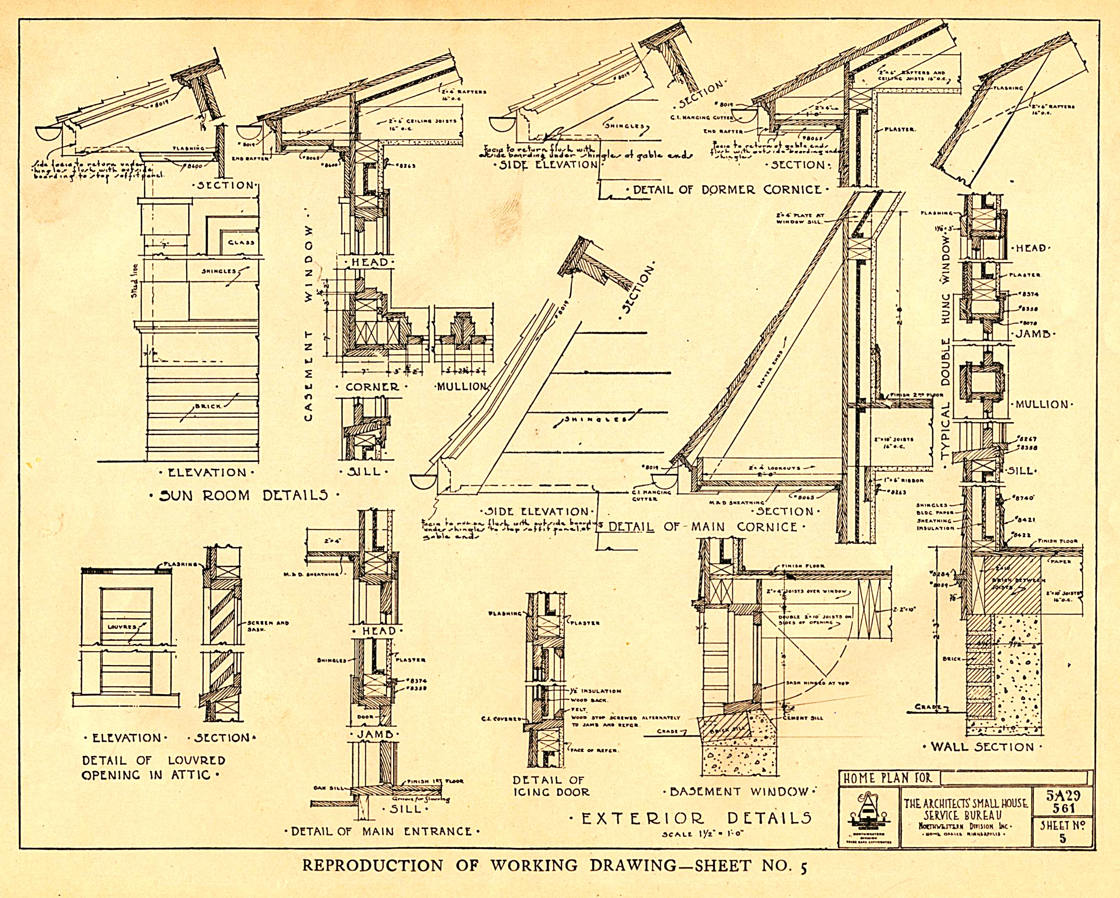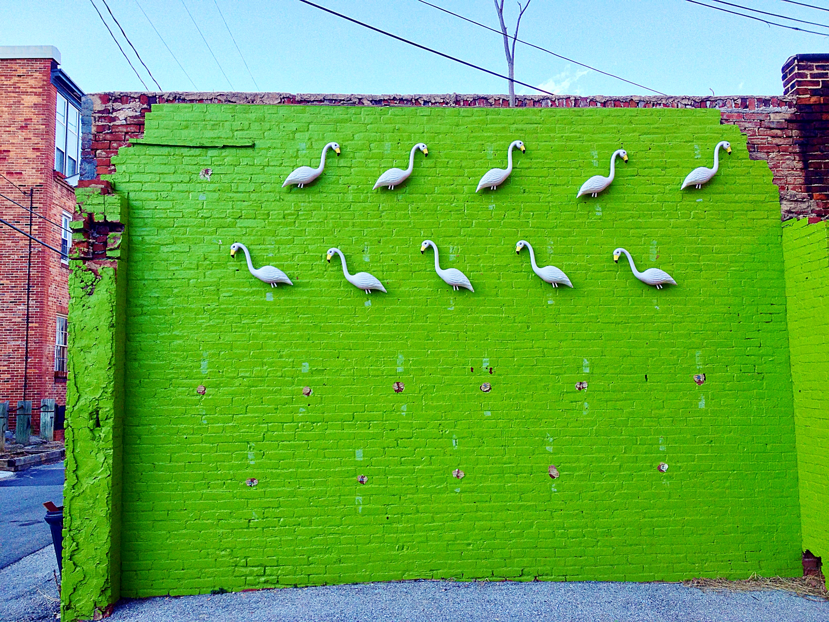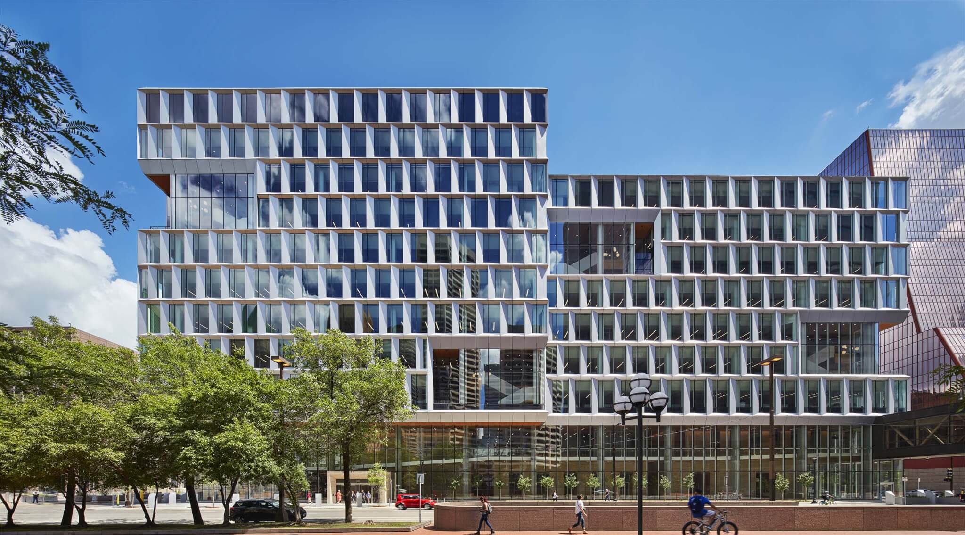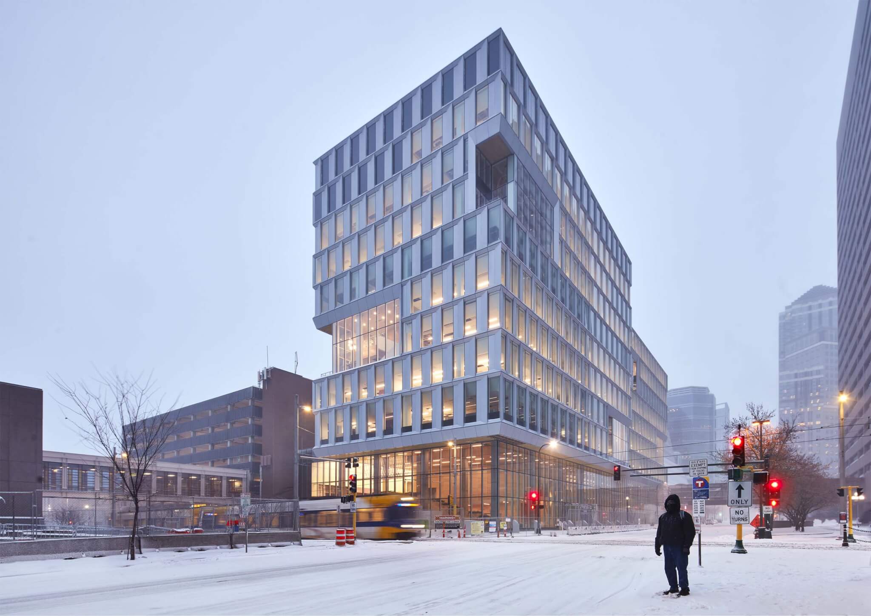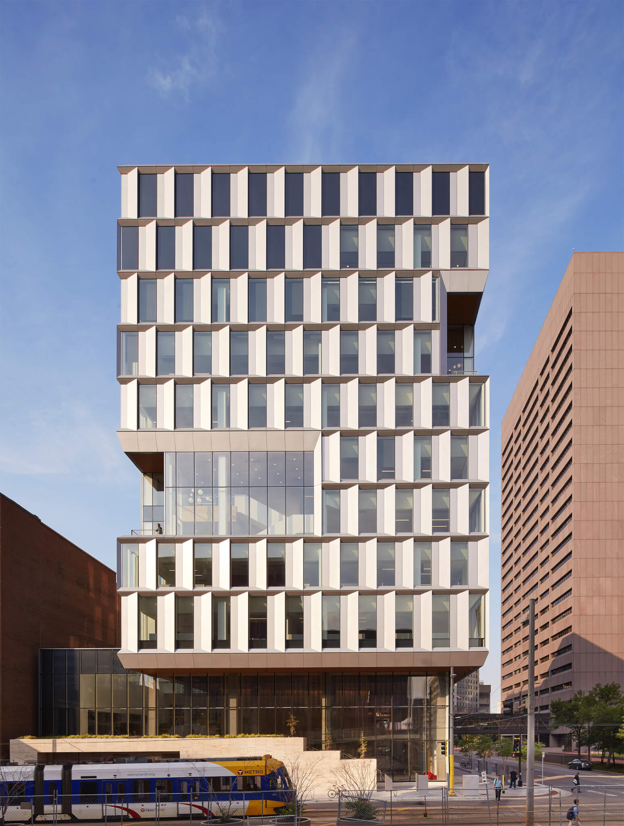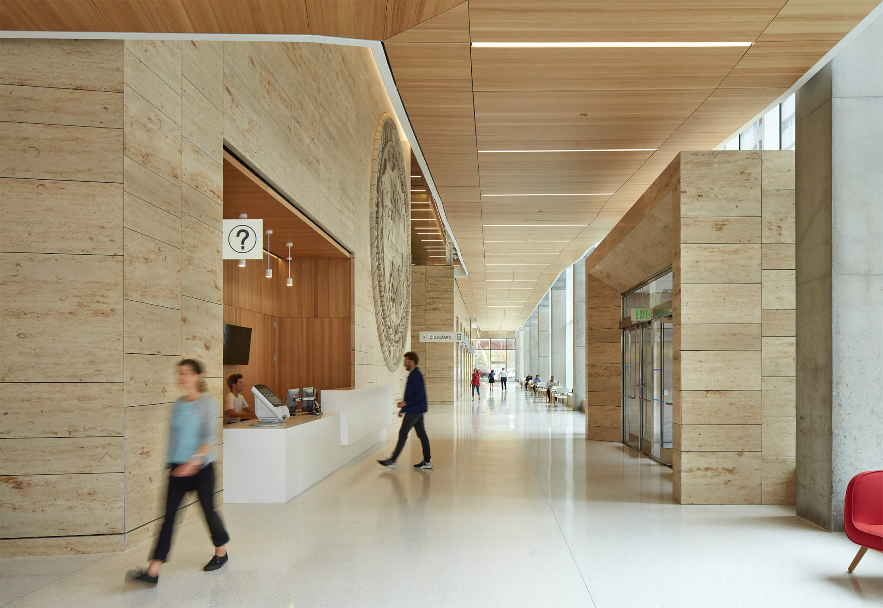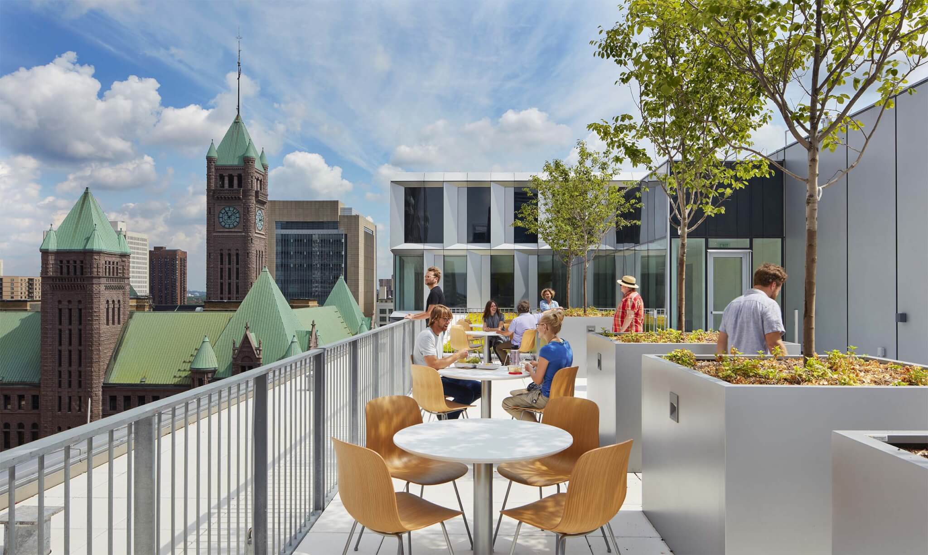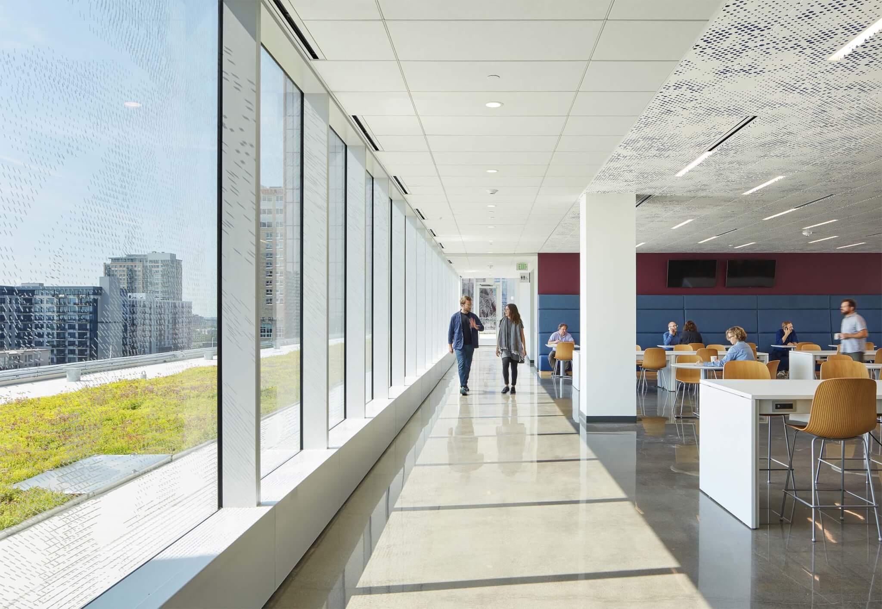Over thirty years, I have worked with landscape architects and architects as a planner, landscape historian, and writer for master plans, program documents, proposals and awards. I have also written for a wide range of academic, professional and popular audiences in regional newspapers, design and professional magazines, and academic journals. My interests include: cultural landscape history, campus planning, urban design and equity, integrated water management, and sustainable new materials. The following are some of my writings from the last several years.
The Promise of Fabric Architecture
Architectural Fabrics for Gardens, Green Walls, and Lightweight Building
For many years I contributed to the excellent magazine: Fabric Architecture—published by the Advanced Textile Association. I covered fabric application from the American University of Beirut (by VJAA architects) to green walls in Vancouver and the surprising histories of the world’s leading textile companies, one of which dates back to creating the mirrors for Versailles.
Here is a link to several of my articles.
Jakob rope is an excellent product for green walls and tensile structures. It was originally created for industrial cables and transportation. I covered this product as applied a large outdoor park and green wall structure in Zurich.
Weaving willows and other plant materials is an ancient tradition in building that anticipates tensile fabric tents, canopies and metal meshes today.
Here is a link to several of my fabric architecture articles.
The History and Promise of the Architects’ Small House Service Bureau
Based on an original article in Enter—a digital monthly publication of AIA Minnesota. Summer 2023.
The Architects’ Small House Service Bureau
In the 1920s, this Minnesota-based group of prominent architects improved home design nationwide.
Architects can do it again.
Frank Edgerton Martin
Today, architects design roughly 2% of new single family houses in America. Serving most of the rest, the United States has a vast national and regional home building industry assuring customers they don’t need an architect at all. They can “custom build” from one of several models.
In the Twin Cities since 1949, the building industry’s Parade of Homes has arguably made a greater impact on regional consumer tastes than all of the architectural publications of the last 60 years.
Each year, the Parade showcases homes at middle to very high-end prices. You can see the history of Twin Cities’ sprawling metropolitan growth by studying the expanding ripples of Parade of Homes sites over the decades. This growth represents the new vernacular American landscape, non-architecturally designed field of space tactically evolving to meet consumer tastes and perceived desires.
In 1950, just as the Parade of Homes began, the average American house size was 1938 square feet. Today, this average has reached 2,469 square feet. Architects continue to have very little input on the multi-peaked McMansions and and other developer “products” that populate Parade open houses. Especially in new suburbs, there are few options for smaller and more affordable homes. Yet, good design and affordability are still possible today—and architects can play a key role in creating more sustainable, efficient, and equitable design.
In 1914, noted Minneapolis architect Edwin H. Brown joined with colleagues including William Channing Whitney to found the Architect’s Small House Service Bureau (ASHSB) in Minneapolis. With a national housing shortage, these Minnesota architects pursued a calling to do social good, to bring high-quality, affordable plan sets to the small house market.
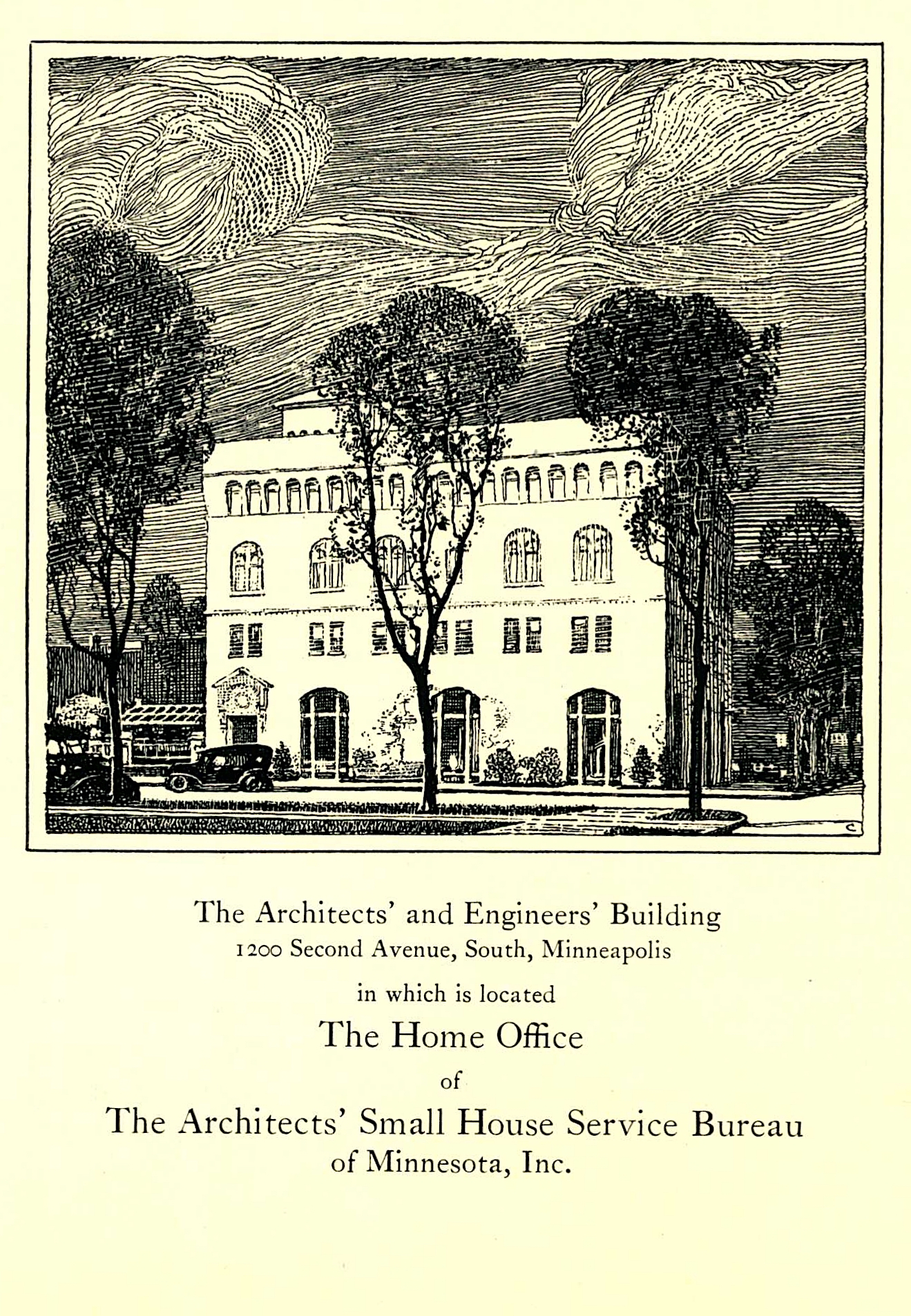
The Bureau’s offices in the Hewitt & Brown–designed Architects & Engineers Building, still standing today.
By 1920, the Bureau had offices in all regions of the country and was endorsed by the AIA. In 1921, the US Department of Commerce added its own endorsement with a letter from its Secretary, Herbert Hoover. This coordinated outreach was unprecedented in the profession. Rarely had architects such as Brown and Whitney—who normally designed mansions, estates, and major public buildings—achieved such direct connection the other 95%.
The Right Time for Better Design
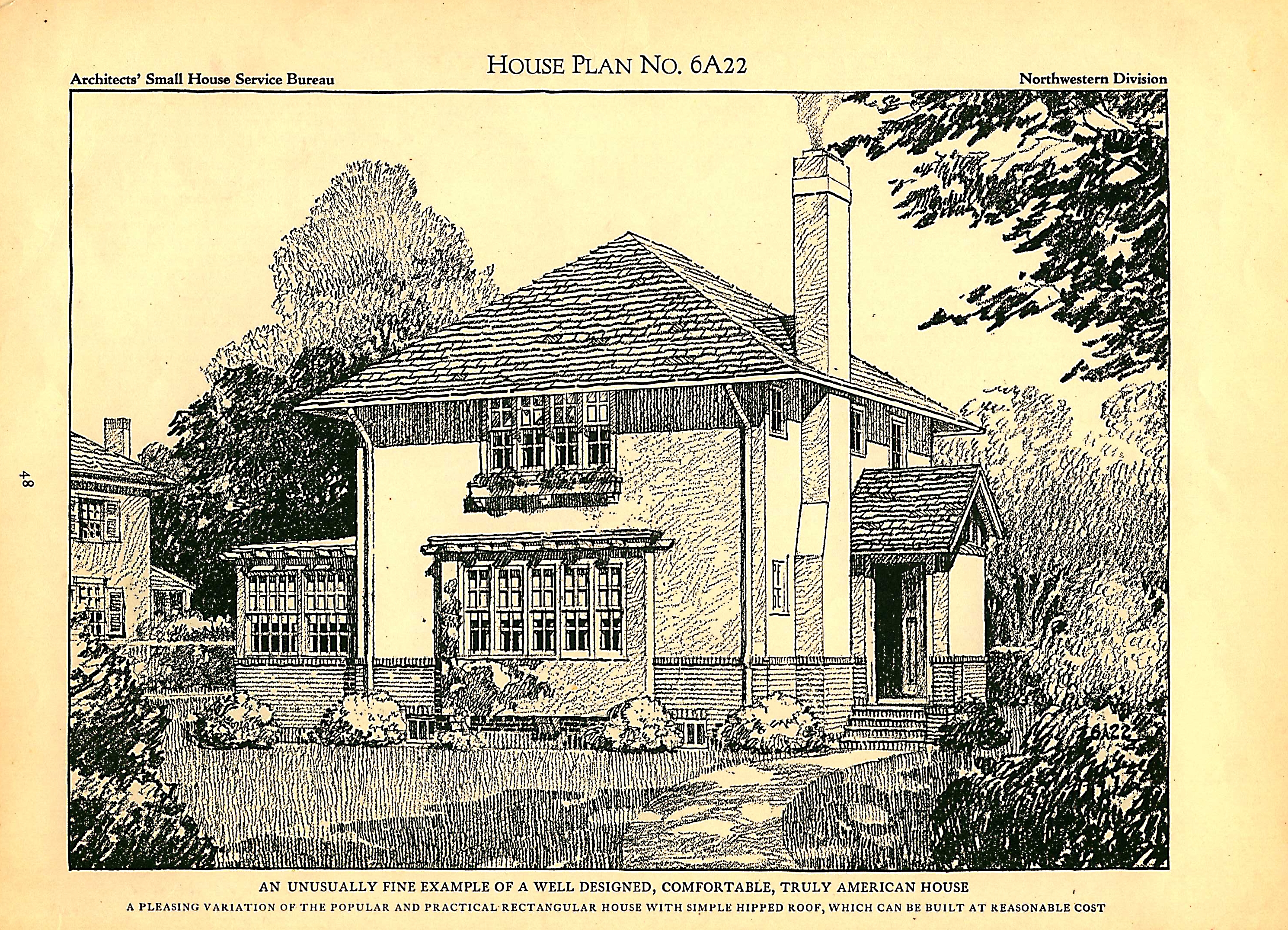
The elegant, two-bedroom House Plan No. 6A22 evoked Prairie and Craftsman styles. Below. House Plan No. 6A22 floor plan with details.
After WW1, the timing was right for the Bureau to share architect-designed small house plan sets (generally six rooms or fewer) for returning veterans and the country’s booming population. All of them could be purchased for a small fee with detailed construction drawings.
Ranging from roughly 700 to 2200 s.f., the Bureau’s plans reflected a variety of period-revival and contemporary styles—Dutch Colonial, Craftsman, Colonial, Spanish and Monterrey-Revival, and others.
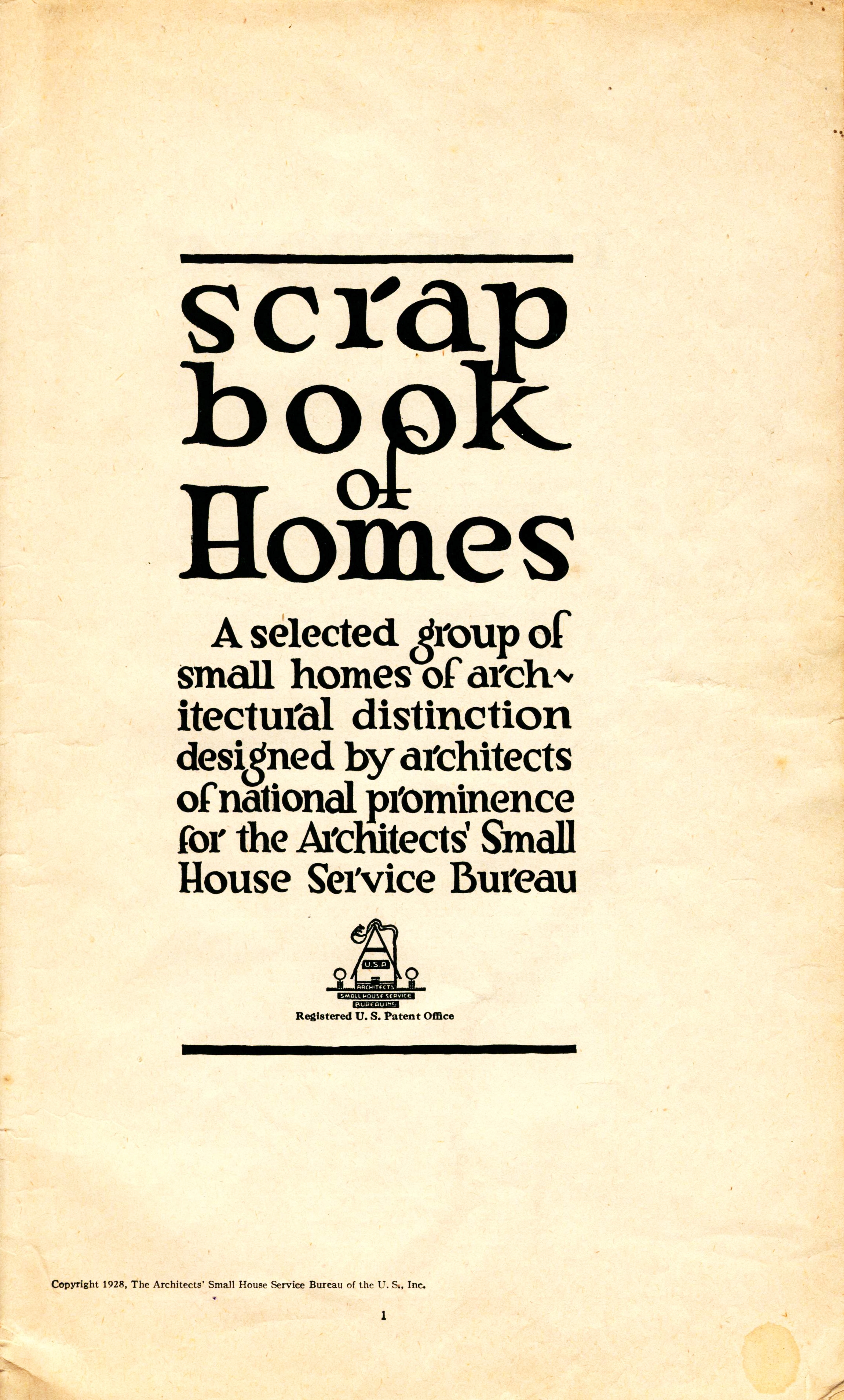
Introductory page from the Scrap Book of Homes, 1928. Below, Spanish Mission exterior and plans from the book.
As a collection of architects and interior designers, the Bureau’s skills shined through with elegant room volumes, spatial efficiency, and details such as pergolas, durable siding materials, and daylighting. They also designed to reduce the use of land, material resources, and scale to enable greater access to home ownership.
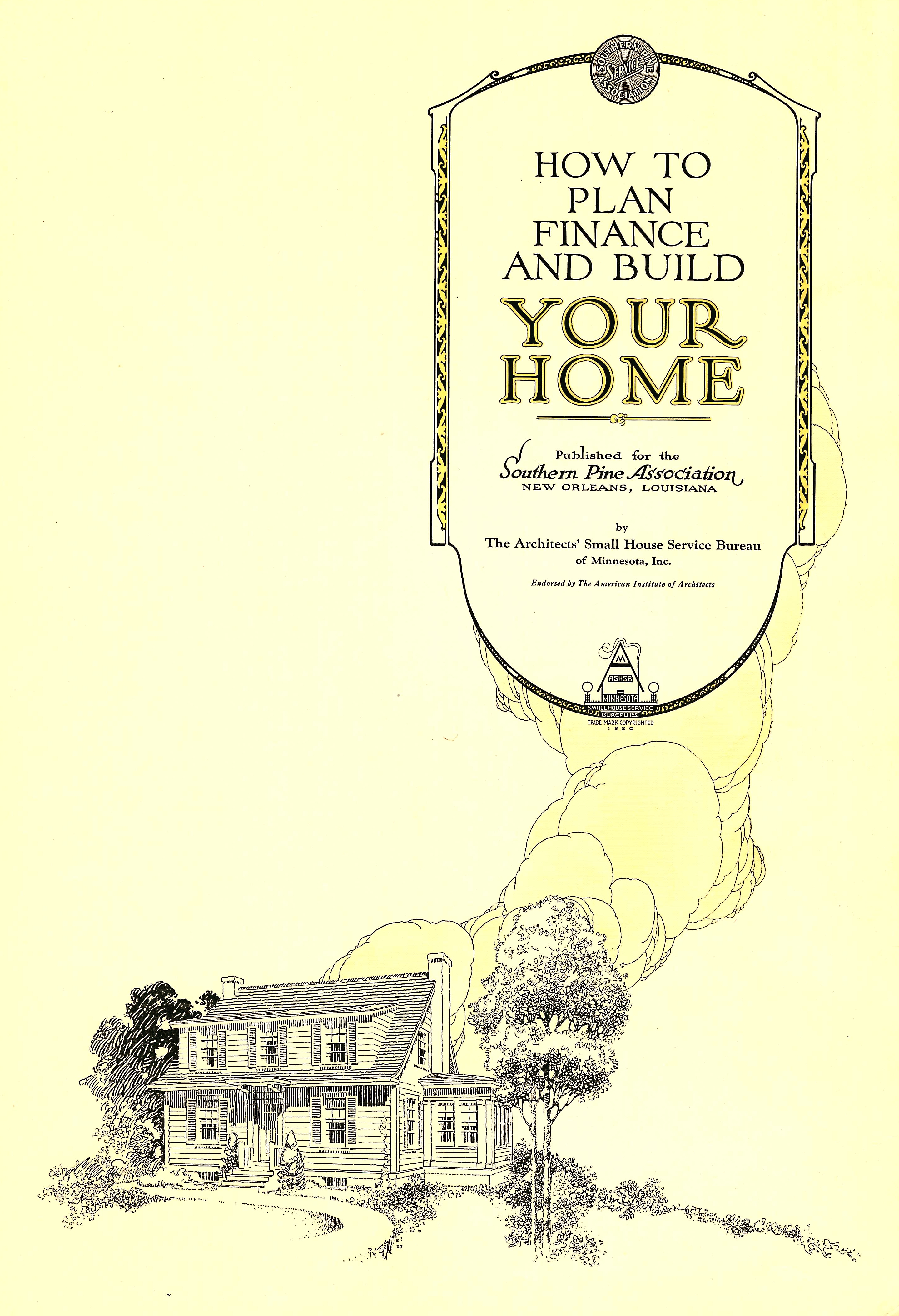
The Bureau’s How to Plan, Finance, and Build Your Home used industry partnerships and an emphasis on practical needs to extend the ASHSB’s relevance and reach. Below, cover of the March 1929 issue of The Small Home magazine.
The Bureau promoted its purchasable plans and construction drawings through industry sponsorships and regular contributions to the most popular media of the time—daily newspapers, magazines such as Good Housekeeping, books such as Your Future Home (1923), and their own magazine, The Small Home. It’s not a stretch to say that the equivalent today would be TikTok, Instagram, and other social media often influential in the restaurant and fashion industries.
Lasting Influence
Ultimately, ASHSB plans led directly to the construction of fewer than 10,000 houses nationwide. Yet its populist outreach through media reached millions and shaped the work of contractors and developers across the country for decades to come.
Then and now, builders do not hesitate to “borrow ideas” from their competitors and residential architects. In 1934, the AIA ended its endorsement of the ASHSB as a result of member concerns that they were in competition with private practices. But, the Bureau’s national impact happened precisely because so many commercial builders copied them—achieving an immense ripple effect.
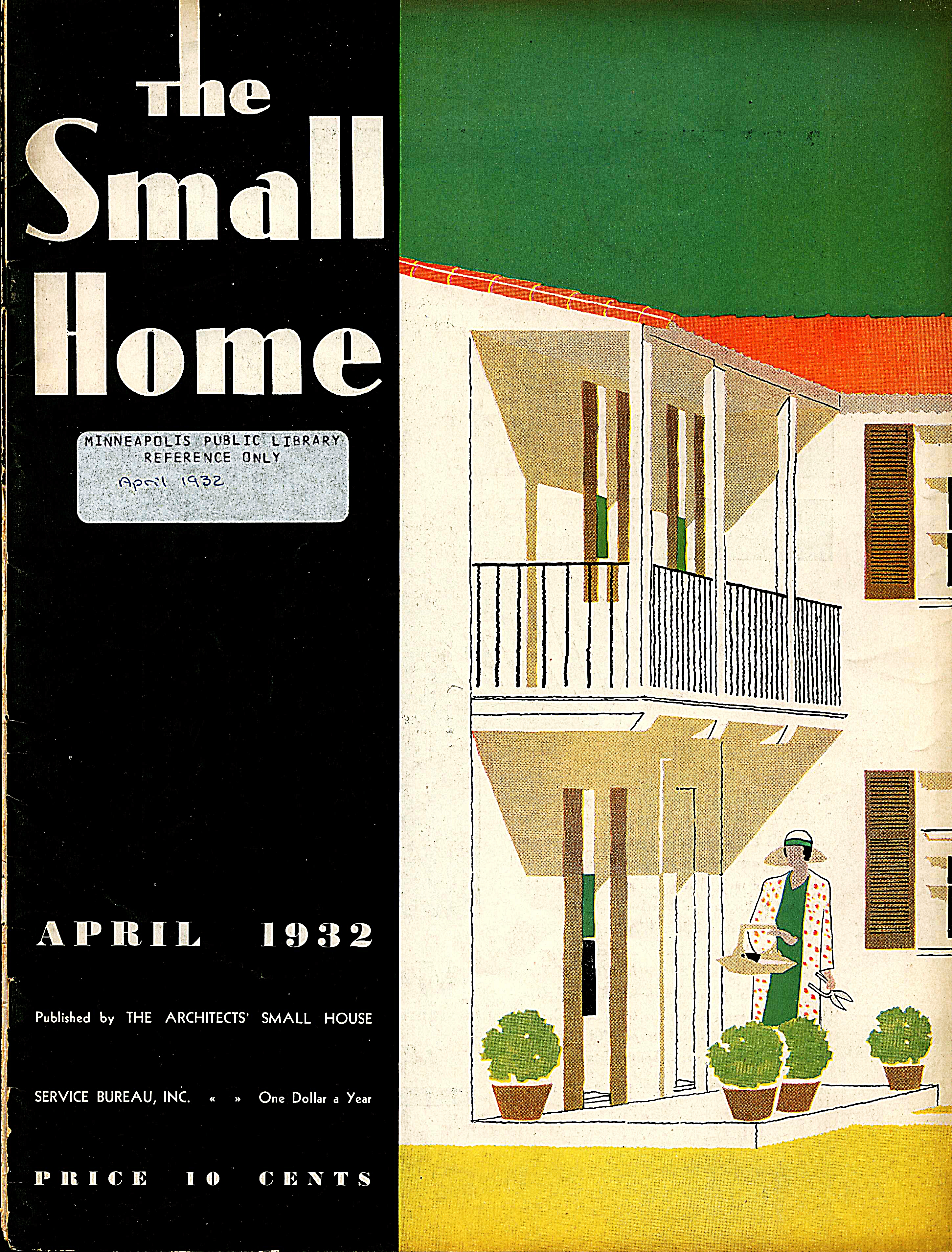
The Small Home April 1932 issue, with the graphic design shifting to a contemporary Art Deco aesthetic. Below, the May 1932 issue.
In a forward-looking article, historian Lisa M. Tucker argues that architects today can learn from the ASHSB in steering the 21 century housing industry toward Net Zero design. Tucker describes how how the ASHSB designers applied several strategies to optimize space, “including minimized interior circulation, use of built-ins and closets backed up together between rooms.” They added value through design; they set new models—and the industry followed.
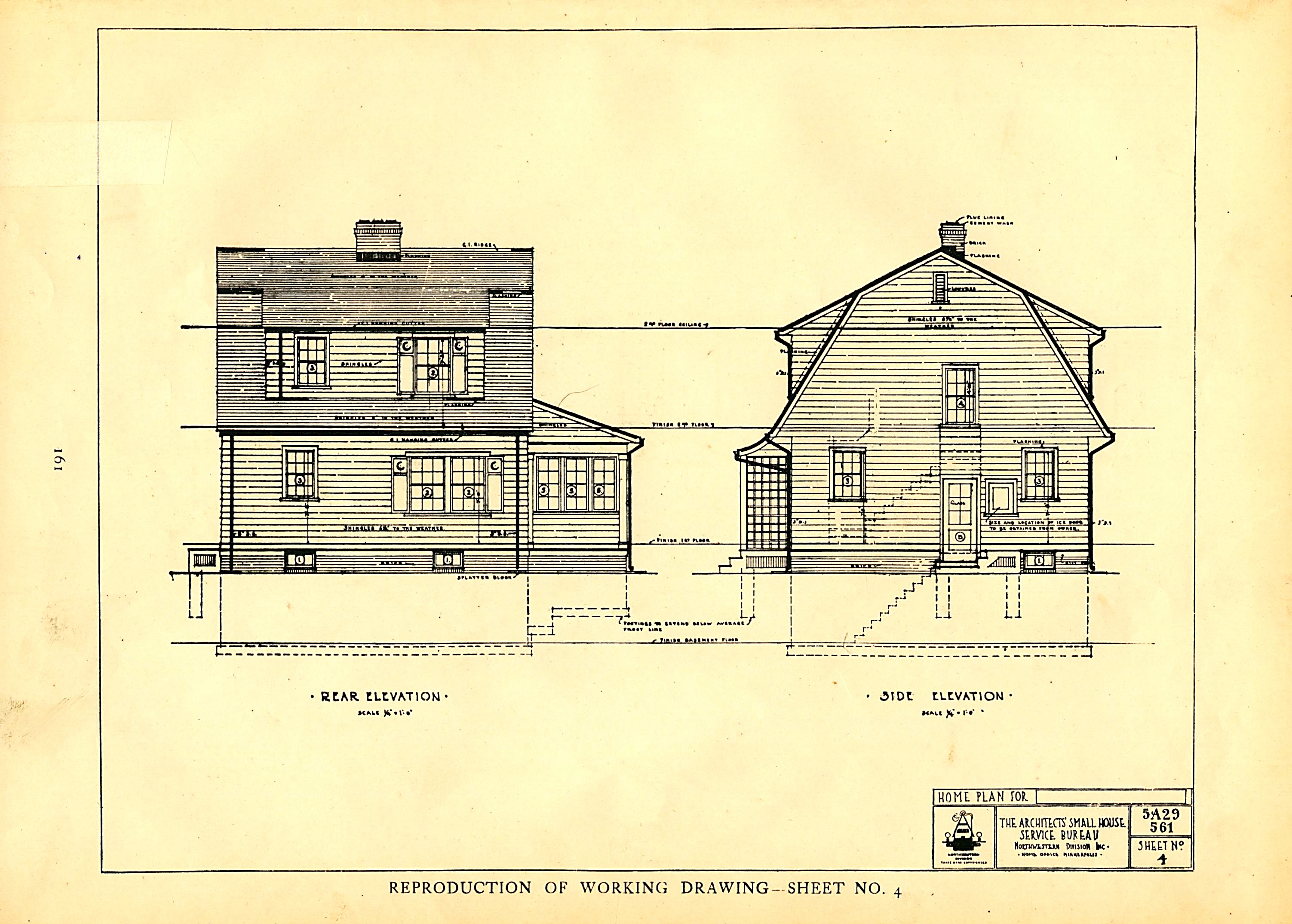
Drawings for House Plan 5A29–561 (above and below)—the ASHSB encouraged homeowners to engage an architect for technical needs and compliance with local conditions and codes.
Today, architects can build on the ASHSB’s social impact through 21st century design thinking, materials research, and sustainable building strategies. The challenge is to build new to partnerships with the building industry and developers that add real value to their “products”.
Yet, given today’s construction costs, single-family homes may no longer be the ideal solution for urban areas. We need more options. Architects can find new social and economic relevance through creating affordable models for multi-unit housing and design solutions for missing middle housing in cities—dwellings that a fall somewhere between single homes and large apartment buildings.
Like the profession of architecture, society is very different now from when the Bureau was founded in 1914. But good design adds social value in any era if one asks new questions—and shows how broad the reach of “Design” can become.
An earlier version of this article appeared in ENTER—a digital biweekly and print annual produced by the American Institute of Architects Minnesota.
Writing for All
—Everyone Has a Voice: Democratizing Architectural Writing
© ENTER 2023. ENTER is a digital biweekly and print annual produced by the American Institute of Architects Minnesota.
By Frank Edgerton Martin | April 6, 2023

FEATURE
“And I remember people coming to my mother’s yard to be given cuttings from her flowers; I hear again the praise showered on her because whatever rocky soil she landed on, she turned into a garden.”
—Alice Walker, In Search of Our Mothers’ Gardens
Alice Walker’s mother and grandmothers were unrecognized artists who created beautiful places and works of art. They were not writers, yet they shared lasting stories. We need more of them.
You don’t have to be an architect to write about architecture or gardens or cities. In fact, the built world would be much better off if more people who are not architects or experts told their stories of connection to built spaces. Human beings have a deep, if often unspoken, sense of the environments around us. We know the places that we value, the people and settings that enliven us, and the places where we can grow and be ourselves.
Throughout the history of architecture and planning, not everyone has been encouraged to talk about, much less write about, this basic environmental appreciation—especially people of color, women, and others historically excluded from the design professions.
Several years ago, I co-taught graduate courses in the Publication Design program at the University of Baltimore. In the course “Words and Images,” we asked students to choose and focus on a single Baltimore neighborhood over the course of the semester. They would write and create fully designed magazine articles, maps, websites, and guides for their neighborhoods.
Our challenge as a class (and mine as a teacher) was not to talk about grammar and diction and read examples of famous architectural writing but for the students to realize that they didn’t need to write or sound like me or any other writer. They needed to tell their own stories in their own way, and to trust in how much they already knew about the valued places and people in their lives. They needed, as my mother used to tell me, to just be themselves.
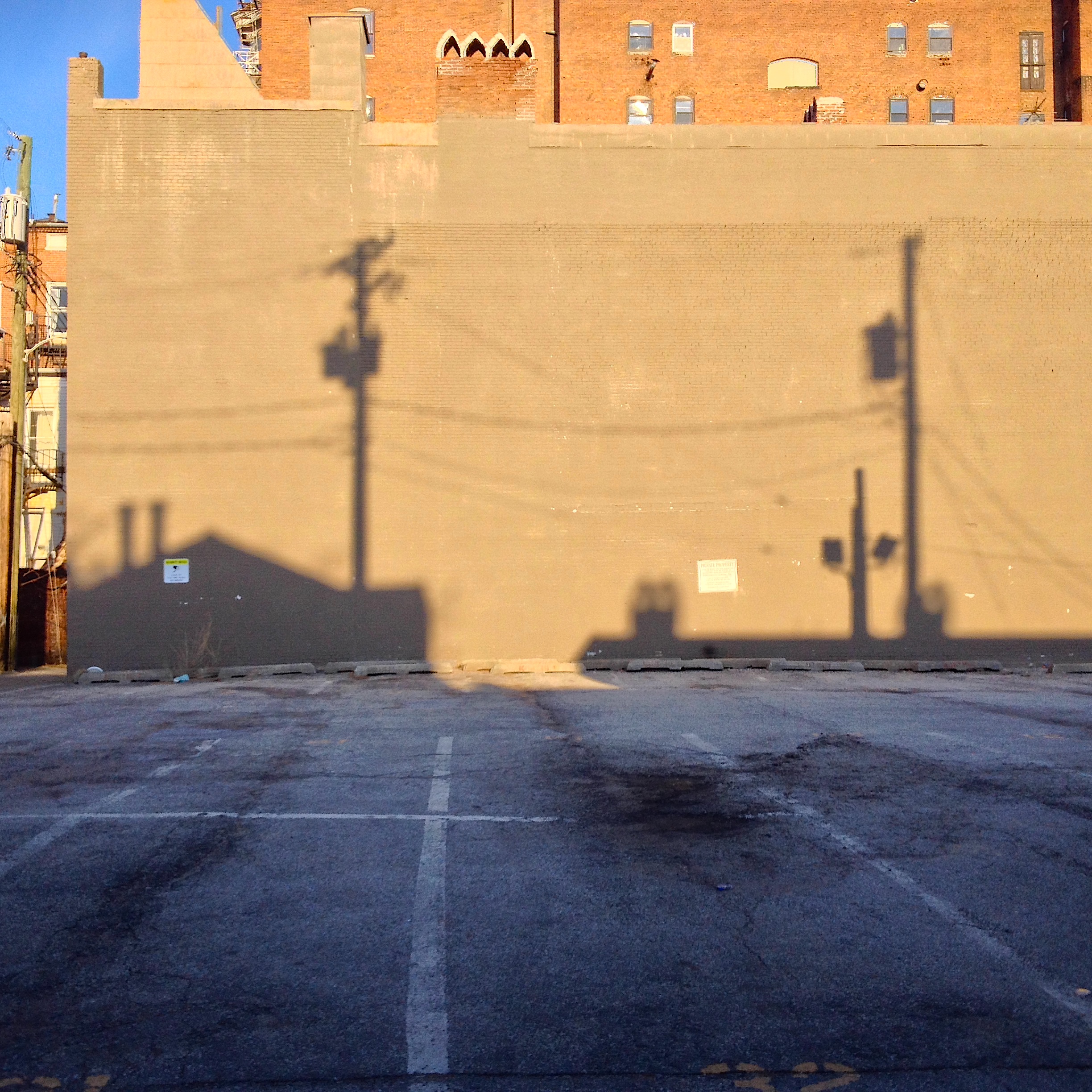
Above. The students captured the variety and ephemeral beauty of Baltimore’s neighborhoods in their stories and articles. Above, Mount Vernon is an elegant 19th century neighborhood home to some of the city’s great Churches. It is filled with brick textures, alleys, and shadows.
Almost all the students were women, and the majority were African or African American. By the second week I realized that many of them were quite anxious about the writing required for the semester ahead. It seemed that they didn’t believe they had the authority to write about streets, architecture, and historic places—that these were subjects off limits to them.
In the first weeks, I created some writing prompts and assignments that remain relevant for anyone who wants to write about architecture and landscapes. I do them myself sometimes. Here are a few.
Places of Childhood and Youth
Describe your neighborhood or a familiar place where you lived as a child . . . the places, people, and events that you remember, both good and bad. Consider the smells and sounds and the small physical details that are memorable. Think about how people and daily routines animated your place. How did you move through it? Were there special places within it?
The way you tell a story is just as valid for place-sketching as any other. There is no need to use fancy-sounding or technical words when simple, straightforward language will do.
The intended lesson in the exercise is that it’s okay to write in the first-person voice. The way you tell a story is just as valid for place-sketching as any other. There is no need to use fancy-sounding or technical words when simple, straightforward language will do.
People and Place
Consider a real person whom you know and how they are memorable and meaningful to their community. How do they sound when you talk with them? By knowing more about them, how do we learn more about the place itself?
One student wrote the following memory a woman who lived for decades in a house inherited from her grandmother:
Thirty years ago, Vivian greeted every morning with a praise and worship hour. [She would] leave the maze of clothes and furniture and papers that surrounded her king size bed, bathe, dress and clean the gutters of 700 North.
After the gutters were swept and the trash bundled into her metal cans, she would wash her stoop, complete other house chores then go next door to help the family with five children under the age of ten . . . Sundays, Wednesdays, and Thursdays belonged to her church where she sang alto [in] the choir. Her jazz alto was notable across Baltimore—and she was recruited to sing for funerals, weddings, and other church events.
Here we feel a profound connection between a person, care for others, and a common sense of place. The writer never describes the appearance or design of Vivian’s house, but you feel you are right there with the scrubbing of the stoop and the resonance of her alto voice across the city.
For architecture and planning, storytelling is essential for bringing forward and strengthening the connections people feel to their built environment; this is especially true for people who have long been excluded from development and design processes. Greater equity in how cities get built can be achieved if more people trust their intuitions and ideas and share their stories.
Below. One time home of John Waters, the Hamden neighborhood is known for its color and flamingos.
Lasting Values
The Minneapolis Public Service Building focuses on enduring human needs: wellness, civic space, and equity of access to government
By Frank Edgerton Martin The Architect’s Newspaper March 1, 2023
The faceted northwest facade completes Government Center Plaza and sends a message of government transparency and service to the residents of Minneapolis. (Corey Gaffer)
In the lives of cities, five or six years can pass with the blink of an eye. The PSB was underway before the murder of George Floyd at the hands of city police in May 2020, an event which showcased longstanding issues of discrimination and police brutality in Minneapolis. Today, the city continues to grapple with public safety, equity, rebuilding trust, and addressing a troubled past.
The new Minneapolis Public Service Building illuminates Government Center Plaza and its light rail transit connection at dusk. (Corey Gaffer)
A whirlwind of global events in the last five years—during which the PSB was programmed, designed, and built—show its adaptability and long-term endurance. The PSB offers is a brilliant model for direct access for residents to city services and specialists, but it opened at the peak of the COVID-19 pandemic just as many city employees—whose quality of work environment was the top design priority—began working from home. Some still are.
Yet these changes have not made the PSB obsolete. In fact, the deeply thought-out design goals and details of this green, health-conscious civic building give it the resiliency to adapt with new demands.
With its 370,000 square feet spread over 11 floors, the PSB is the result of architectural partnership of the New York office of the Denmark-headquartered firm Henning Larsen as design architect and the Minneapolis-based MSR Design as architect of record.
Michael Sørensen, design director for North America at Henning Larsen, told AN that the PSB project came in the early days of the firm’s newly opened office in New York City. The timing was ideal. “At the time in our Copenhagen office, we had been working on a number of city halls throughout the past ten years around Scandinavia,” he explains. This knowledge was put to good use on a new continent.
In the profession today, clients and the media often assume that for prominent projects (like this one) there is lack of creative exchange among design teams. There is a persistent belief that, for example, the out-of-town architect serves as the design lead and the “local” partner firm will implement the vision through design development, construction documents, and on-site administration. The PSB is the result of a far more collaborative process throughout all phases of design and programming. The resulting design, which was recognized this week with a 2023 Architecture award from AIA, is richer because of this team integration and will continue to serve Minneapolis for the next century.
Understanding the City in Winter
Henning Larsen and MSR Design won this commission in part because they studied wind patterns and four-season microclimates at obvious entry points. In a northern city where the wind-chill can drop to -40 degrees Fahrenheit, door placement can make all the difference between a cold or inviting entry. During the interview process, they demonstrated that the presumed front door, opening to the northeast and closest to City Hall, could actually be very cold in winter.
Competing proposals for the building placed the main entry at that location, said Council Member Lisa Goodman, who was a member of the design selection committee. The winning team stood out because “they performed a solar gain and wind study showing that location to be very windy,” she elaborated.
The Great Seal of Minneapolis, salvaged from the facade of a long-demolished city building, is mounted on the two story lobby wall and visible from ground level and at eye level from the skyway walk. (Corey Gaffer)
Peter Hendee Brown, an architect and planner who advised the City during the architect interviews and led the community engagement process, said that the Henning Larsen–MSR team “really got our climate. Their microclimatic analysis of the building was not like anything I’d seen before.”
Brown also praised the City for its strong commitment to constructing a sustainable 100-year building that goes far beyond minimum standards. The design team’s international experience and understanding of northern cities proved to be an ideal fit.
As a result of the climate analysis, the designers moved the front door 100 feet west on 4th Avenue to a more sheltered, yet visible and accessible, mid-block location. Sørensen explained that this pivotal study also “prompted us to not only relocate the entrance, but to also treat the public space of the first two floors as an extension of Government Plaza, pulling the public space of the plaza in through this relocated entrance and rolling it up to connect directly to the City’s public skyway system.”
The Block-long, two-story lobby. (Corey Gaffer)
Designed for Openness
Before COVID-19, the 9/11 terrorist attacks were the last great crisis that transformed expectations for governmental design. Since then, a generation of state and federal buildings—courts, agency offices, and Federal Reserve branches—have become layered with walls, bollards, barriers, cameras, and metal detectors.
Refuting the language of fortresses, the PSB is designed as a new model for balanced security and access. When people arrive, they see destinations, not barriers. The project meets security needs while inviting people to walk directly into a double-height, light-filled lobby that runs across the building’s length.
Two grand stairways, one in white terrazzo and the other in hickory, arrive at a sunny mezzanine. From here, visitors can take a gently rising block long suspended walkway that connects to the skyway system at 6th Street.
With large flexible meeting rooms on the ground floor and a long, bright yellow service desk on the second-floor skyway level, the design facilitates a new model for personal and direct government access—a one-stop shop for all city services, from paying a water bill to speaking with a planner or code official.
City leadership
The building was planned before the pandemic to consolidate nine city departments and their 1,200 employees who had been scattered across seven downtown buildings. At the time, hybrid workspaces were less relevant, and employees came to work every day. The City’s core priorities were employee collaboration, wellness, and satisfaction.
On the first level, a large flexible meeting space available to the public can be divided into sections for simultaneous events. The City directed that the public service touchpoint, the counter where visitors can access an array of services, be on the second floor. “The owner understood the programmatic spider’s web better than we did,” Eric Amel, the lead project architect for MSR, said. They knew that the public facing service counter would need back-of-house connectivity for staff, a spatial adjacency that the second floor allowed.
To kick-off a collaborative design process, city representatives, MSR, and Henning Larsen benchmarked public service buildings around the country to find what made them effective and customer-friendly—or not. “Getting the public service model right took some time,” Brown recalled. The team visited real-world examples helped to clarify design possibilities. With its 300-foot-long concourse, two-level public space and prominent one stop service center model, the city hall in Bellevue, Washington, by SRG Partnership proved to be an influential precedent.
Public Access and Employee Wellness
The PSB is a model of clarity for visiting residents. It’s hard to get lost here. Retiring the old paradigm where residents had to seek out specific departments spread over varied locations, now the City brings the subject-matter experts to you at the bright yellow counter.
The architects created healthful and calming interior spaces as important tools for attracting and retaining employees. Each level offers a mix of daylit workspaces and enclosed offices, all with improved indoor air quality. The top floor hosts a conference/training room, a workout space, mother’s rooms, a staff cafe, and a terrace.
At several strategically placed points along the height of the complex, the office floors connect to one another with open staircases set in two-story volumes. These double-height spaces create visual counterpoint to the rhythmic cadence of the facade and offer views outward to the city.
These lantern-like spaces and their adjunct terraces are as much symbolic as functional. Amel said “the prominent stair expression signifies connections between departments, and the warm, hickory-clad and amply fenestrated space offers a transparent glimpse into the collaboration of the city’s personnel doing the citizens’ business.”
Fixing the Skyway “Problem”
Beyond improving government access, this project solves one of Minneapolis’s most vexing urban design challenges: connecting the downtown’s second level with the street. The city has the largest skyway system in the country, with 9.5 miles of pathways connecting 80 city blocks. Many progressive planners and urbanists here despise them and claim that, in privatizing circulation space, skyways take people, businesses, and vitality away from the streets. (The reasons for deadened street life are far more complicated.) There is even a Skyway Avoidance Society founded here by a group of high-end store and cafe owners in downtown’s North Loop.
During pre-design, there was controversy over whether the PSB should have any skyway access at all. Fifty years ago, Johnson/Burgee’s mixed-use IDS Center set a powerful model for gracefully connecting second level skyways with street level through its central Crystal Court. In the 1970s, this shared space became the hub of the growing skyway system.
Like the IDS Center, the PSB animates its second level with an elevated floating indoor street with daylit vistas and the aforementioned assistance counter. This pedestrian walk extends across most of the building, leading to services, activities, a cafe, and places to sit and conduct business informally.
While the Crystal Court’s views look upward to other buildings and the sky, the PSB looks outward to Government Center Plaza and the banking district. What could have been a dark internal passageway is instead an indoor civic parkway. There is a clear sense of being part of the city and making visual connections with the outdoor streets below.
On each departmental floor, the elevator lobby leads to a front desk allowing public guests to be welcomed in a controlled manner for access to a series of meeting rooms. (Corey Gaffer)
Entering from the skyway to the west, visitors arrive at the yellow public service desk. The walkway appears to be suspended as it gracefully floats through the two-story lobby with the backdrop of the Government Center Plaza and surrounding buildings. To the east, the path switchbacks near the building’s skyway-level cafe and cascades down the social stair to the block-long lobby and the plaza beyond.
Architectural drama arrives along the way. From the walkway, the panorama of downtown’s architectural palette unfolds. You can see the massive granite walls of the John Carl Warnecke’s Government Center, the travertine-clad towers of the former Pillsbury Center designed by SOM, the art deco/Zigzag Moderne Northeastern Bell Building built with warm Kasota limestone, and the castle-like Minneapolis City Hall, faced in granite.
Inside, visitors encounter the Great Seal of Minneapolis, mounted on the lobby wall and visible from below on the ground level and at eye level from the skyway walk. The seal was carved from Indiana limestone in the 1960s for the old Minneapolis Auditorium and kept in storage for the last 30 years.
The PSB also connects to wider circulatory networks. This nexus of skyway and city space is also the point where Minneapolis’s skyway most closely touches the new movement system in town—the Metro light rail transit system. The immediate adjacency of the Government Center LRT Station to PSB’s generous entry and social stair connection to the city’s second level knits those systems more tightly, and further enhances the city’s commitment to equitable access for all to public services.
Facade Detailing
Amel explained that early in schematic design, Henning Larsen’s expertise with unitized facade systems helped to win city support for a construction approach that’s relatively novel for the Midwest.
The building is wrapped with a unitized aluminum-and-glass wall system with beveled frames at every window. Faceted outward to a dimension of only 10 inches, the frames repeat across the facade, creating an illusion of depth and rhythm with very thin materials. As the sun passes during the day, the frames gleam with changing prismatic colors and contrast the full-height glass vision panels.
Henning Larsen’s Grant McCracken worked extensively on the on the facade’s detailing to create visual connections to the workings of government. He noted that, “the whole facade system is built from four 5-foot-wide panel types of different vision glass areas.” Conceived as a kit of parts, “these panels are then placed around the building in pairs, allowing variable window-to-wall ratios while maintaining a larger pattern of 10-foot wide pairs around the building.”
The flexibility of this system responds to specific conditions around the building. McCracken shared that the angled fins “serve double duty,” he said, as they offer “a functional block to direct sunlight that would cause glare inside the workspaces as well as a surface that expresses and exaggerates the shadows cast by the facades horizontal lines throughout the day.”
The results are both aesthetic and practical. Had the building been built with additive pieces of cladding (either a stick-built or rainscreen system), its chiseled prismatic sense of depth would be lessened, window reveals would be visible, and the envelope could have been less airtight. Timing was another benefit: Traditional cladding would have taken six months, whereas the unitized panels went up in just a few weeks.
Engaging an Unknown Future
Henning Larsen continues to seek new North American work with city and community centers, each with their own site-specific challenges. Sørensen noted that as the PSB was in design, his office was also designing the new Etobicoke Civic Center in Ontario, Canada. “While similar in their northern climate, the PSB was an infill project where we were challenged to work with microclimate on a fine-grain scale—locating entrances, tailoring window sizes—to improve daily operations and experience.” In contrast, “Etobicoke’s design was sculpted at the site planning and massing scale to frame a public plaza that would extend the comfortable temperature range in shoulder seasons by nearly five weeks.”
With the inherent locality of climate, site, and culture coupled with the unknown future of politics and technology, creating a contemporary architecture for civic buildings is a challenging task. The PSB is now a model for flexible, multi-use spaces that can accommodate rapid evolution in technologies and city administration. Still, no one could have predicted the pandemic. When the building slowly opened to staff at the end of 2021, many worked from home or assumed a hybrid schedule. It remains to be seen how the building will be used in full occupancy.
In city centers across the country, many urban office and retail structures are being eyed for conversion to residential use. COVID-19 only accelerated the discarding of 20th-century shopping and business practices. Fifty years from now, the Minneapolis Public Service Building may achieve uses and civic benefits that were never part of the plan.
Looking forward, this capacity to engage unplanned futures is part of what makes a great civic building. With green technologies that sharply reduce environmental and energy impacts and its anticipated 100-year life span, the PSB is exactly what the city sought, said City Council member Lisa Goodman. Minneapolis was never looking for a grand building, but a lasting one. “We’re not spending money on a building or its architecture,” Goodman said, “we’re investing in the people working there and the people they serve.”
Frank Edgerton Martin is a landscape historian, architectural writer, and design journalist.
- Architect: Henning Larsen
- Architect of record: MSR Design
- Landscape architect: Coen+Partners
- Structural, mechanical, and electrical engineer: Buro Happold
- Plumbing and fire protection engineer: Obernel Engineering
- Civil engineer: EVS
- Construction manager: Mortenson
Roger Bond Martin:
He designed the Minnesota Zoo, Classic Parks at the U of M, and upgraded the Minneapolis parkway system. So why don’t we know this landscape architect’s name?
A founder of the U’s landscape architecture program emphasized collaboration.
By Frank Edgerton Martin Special to the Star Tribune FEBRUARY 12, 2021
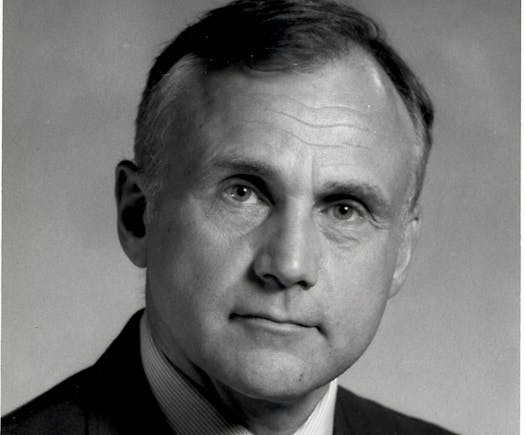
Roger Bond Martin helped found the Department of Landscape Architecture at the University of Minnesota in the late 1960s, and won the Rome Prize.
With the recent passing of Roger Bond Martin, Minnesota lost its greatest teacher of landscape architecture and one of the most influential American landscape architects of the past 50 years.
The Harvard-trained Martin helped found the Department of Landscape Architecture at the University of Minnesota in the late 1960s, and went on to teach generations of landscape architects. He also won the Rome Prize, one of the world’s most elite arts and design fellowships.
And yet, few Minnesotans know his name, even though he designed projects that have defined not only the metro area, but the entire state.
His renovation of the roughly 50-mile Grand Rounds parkway system in the Twin Cities included designated bike lanes, which were rare at the time. He also led the design of the Minnesota Zoo, which was revolutionary for placing animals in their native northern landscapes.
Architect Duane Thorbeck met Roger Martin in 1961 when they worked at Cerny Associates, then a leading Minnesota architecture firm that spawned a generation of modern designers. Over the next 50 years, Thorbeck’s and Martin’s careers overlapped as designers, professors and business partners.
In 1962, they both won the Rome Prize and spent a year living near the American Academy in Rome, each with his own studio and creative projects. Martin, who was accompanied by his wife, Janis, had a gift for sketching — a talent that likely helped to land him the Rome fellowship and that he applied for the rest of his life in teaching and designing.
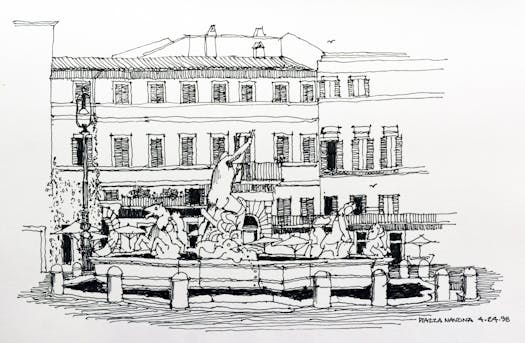
Roger Bond Martin’s 1998 sketch of the Piazza Navona in Rome.
After Rome, Martin became an assistant professor at the University of California-Berkeley, teaching landscape architecture at a time when West Coast landscape architects were forging a new regional style that emphasized outdoor living, water, pathways and textured concrete. (One of Martin’s colleagues was Lawrence Halprin, who later designed the original Nicollet Mall.)
In 1966, Ralph Rapson, celebrated dean of the U’s School of Architecture, invited Martin back to Minnesota to found the Department of Landscape Architecture.
“Even though Roger was a landscape architect,” Thorbeck said, “he always talked about design as a way to make linkages between buildings and sites. He designed and taught to consider the whole environment and to work in collaboration with other fields.”
In 1968, Martin, Thorbeck, graphic designer Peter Seitz and systems analyst Stephen Kahne founded InterDesign Inc. The innovative, interdisciplinary firm became a model for bringing designers from many disciplines to collaborate on projects.
Martin also designed and planned many of downtown’s first riverfront parks. Next to the historic Durkee-Atwood plant on Nicollet Island, Martin and his former student and business partner Marjorie Pitz designed riverbank walking paths and a green open amphitheater still in use today. He planned more trails along SE. Main Street and along the old rail corridor separating downtown Minneapolis from the river.
“Roger’s quiet influence in transforming industrial areas as parks was astonishing,” said Pitz. Thanks to his advocacy, “the Minneapolis Park Board purchased and developed land for continuous public use of the riverfront.”
His early advocacy helped to save the Stone Arch Bridge as a public walkway, Pitz said.
While Martin was a passionate advocate for landscape architecture, he was at heart a teacher who taught students how to design through problem-solving.
Robert Sykes, a student of Martin’s who later became a colleague, said that often “in studios and classes, the professors would gather to critique student work and Roger would say nothing, just listening and quietly sketching. Eventually he would share his comments through the sketch, not being negative about the student’s work, but talking about what it could be.”
Jean Garbarini, now a principal at DF/Damon Farber Landscape Architects, recalls that “Roger could tell you that your design was awful, but in a nice way. On the spot, he could make a quick sketch to steer you into a new kind of thinking.”
Martin taught his students far more than the drawing, ecological and construction knowledge they would need to become registered landscape architects. He taught them the core values of collaborating, listening and designing not for art but for people.
Hundreds of Martin’s students went on to shape the Twin Cities and the profession nationwide and abroad.
“The landscape architectural work accomplished by his students was his greatest satisfaction,” said Pitz. “Roger’s way of changing the world was teaching students who would change the world.”
Frank Edgerton Martin is a landscape architectural historian, preservation planner and journalist.
On the Value of Fabric Buildings
They’re not made of cloth—but they are the fabric of cities. Here’s a story I wrote about humble city architecture for the Star Tribune in the Spring of 2018.
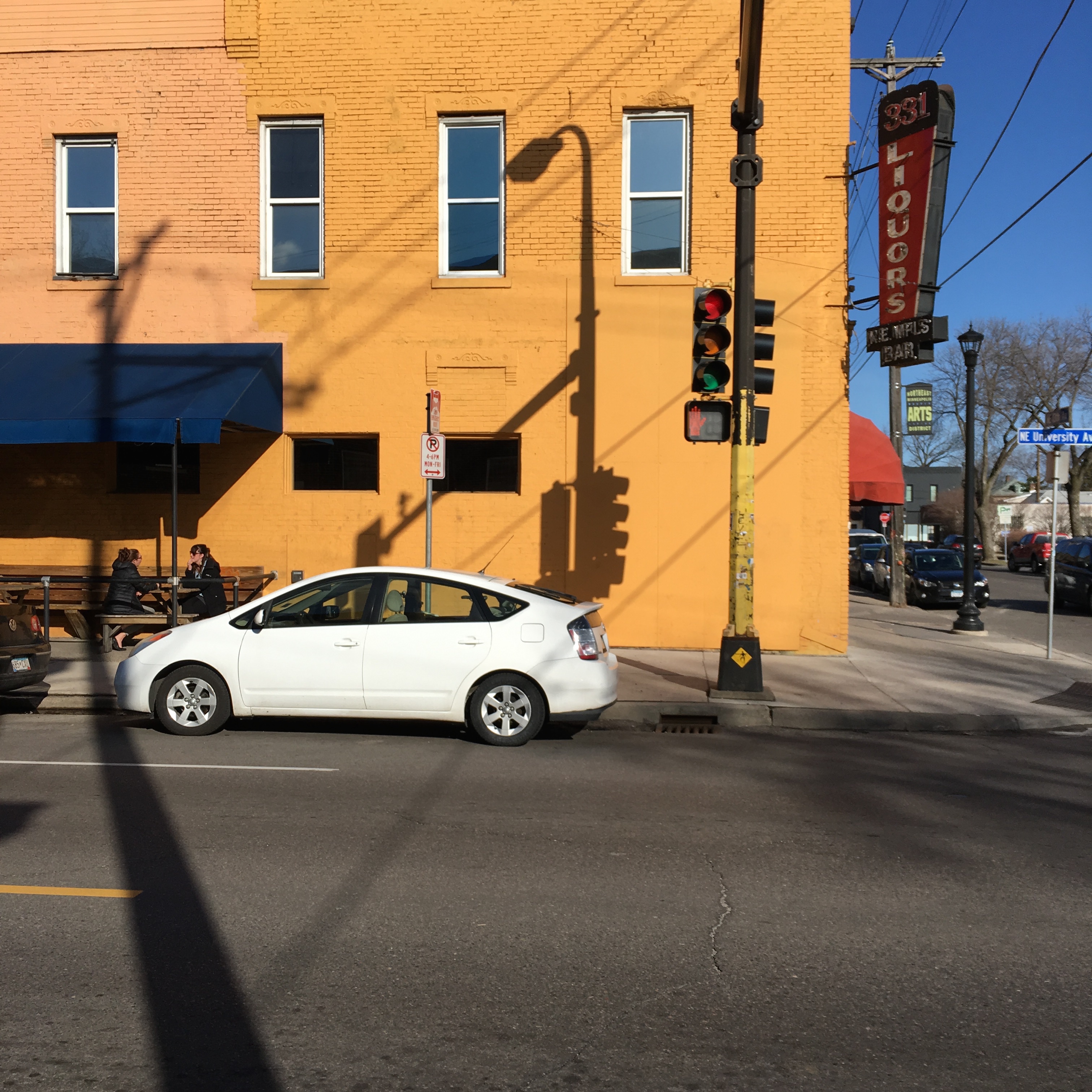
331 Liquors in Northeast Minneapolis. Author’s photo.
In praise of the humble midsize buildings that make the Twin Cities special
Ordinary, midsize buildings don’t often draw praise, but they make our cities lively, livable and adaptable.
By FRANK EDGERTON MARTIN Special to the Star Tribune APRIL 27, 2018
Urban skylines are defined by soaring skyscrapers and landmark buildings visible from afar, but it’s really the smaller, humbler buildings around them that shape a city. The IDS Center in Minneapolis and the State Capitol in St. Paul are civic signatures, designed by celebrated architects. But far more important in our daily lives are the commercial buildings — the stores, apartments, warehouses and offices — that originally filled out our downtowns and lined our main corridors like Lake Street and University Avenue.
Urban planners call these structures “fabric buildings,” a term largely unknown to the general public. It’s time we learned what they are and just what they offer.
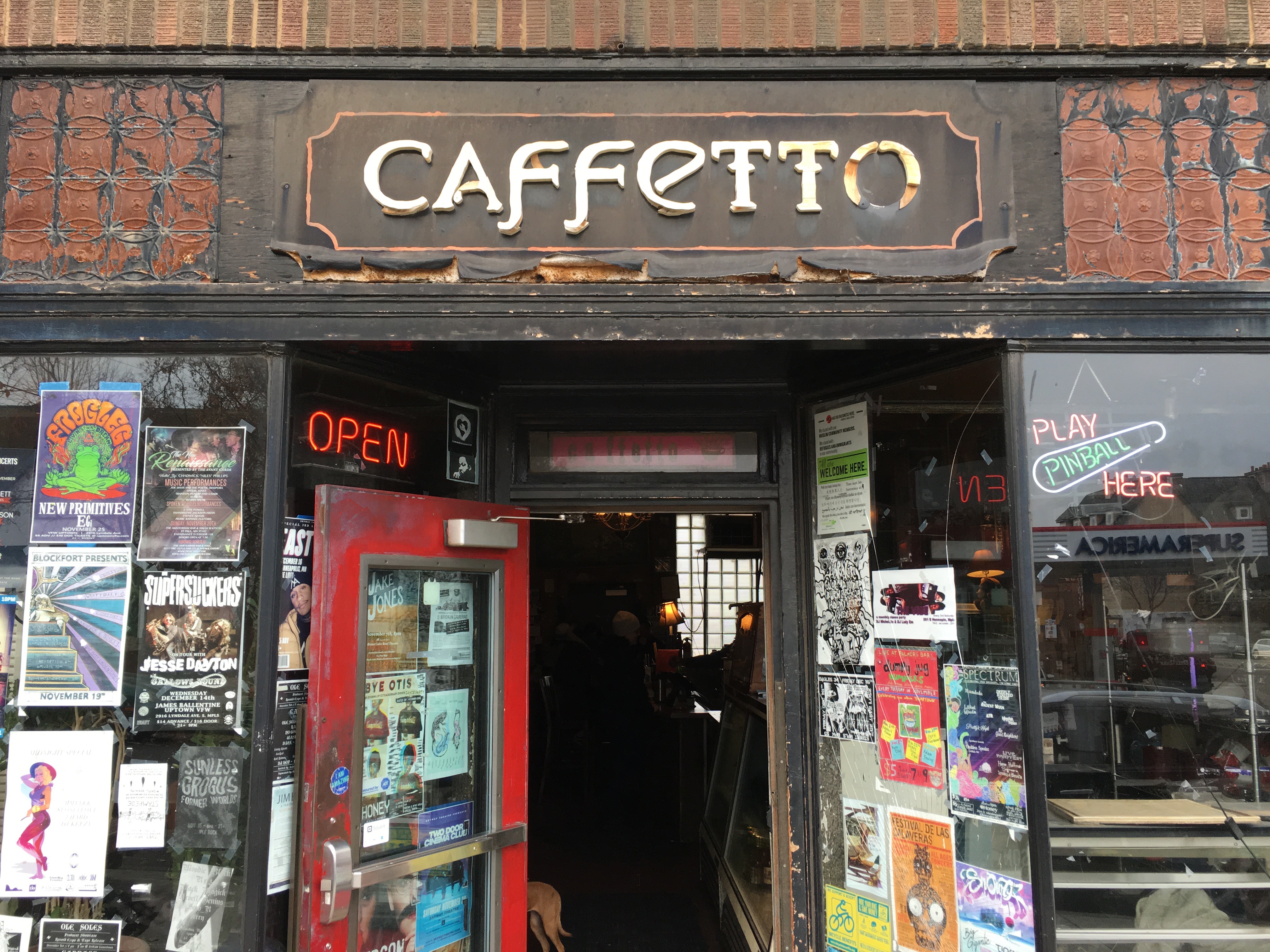
Virtually all of St. Paul’s Lowertown and the North Loop in Minneapolis are filled with two- to six-story buildings. Some are nondescript, but many were designed by architects and exquisitely detailed. Their real beauty is apparent when you see them together on the streets they frame. Although these commercial buildings were originally designed for manufacturing and warehouses, they have proved highly adaptable.
Lake Street in Minneapolis is a multigenerational case study in fabric buildings and their lasting importance. Starting around 1890, Lake Street’s stores, offices and, eventually, car dealerships grew to create a rich architectural ensemble, which made the stretch from Uptown to the Mississippi River a great place for car “cruising.”
xxxxx
By the 1950s, young people found an evening of magic in Lake Street’s continuity of neon, bright storefronts and sidewalk vitality — all stemming from the perfectly ordinary buildings, theaters and small businesses that thrived there. Taken alone, these buildings were nothing special, but together these fabric buildings became a destination. (The same could be said for Grand Avenue in St. Paul, which remains a shopping, business and restaurant hub today.)
Car Trouble
But in the 1960s, places like Lake Street and University Avenue began to lose buildings to parking lots that fronted gas stations, muffler repair shops and banks — all of which were set back from the street, creating eerily exposed environments for pedestrians.
On Lake Street, some blocks had so many parking lots that the street lost its unique draw and urban feel. In the 1980s, cities encouraged economic revival through drive-up, one-story office and business parks, also with front-door parking.
St. Paul transformed the Midway area with big-box stores such as Target, which was set even farther back from the street. This new chapter in commercial architecture ignored the lure, the continuity, the sense of community created by fabric buildings.
Catching up with the past
Fortunately, during the past 20 years, planners in the Twin Cities have grown to appreciate fabric buildings as affordable locations for small businesses, and their collective density draws visitors and enriches the pedestrian experience.
Both Minneapolis and St. Paul now encourage developers to learn to re-use fabric buildings and build new structures up to the sidewalk, just as they were a century ago. There’s also a wave of new multiunit residential projects in the cities and older suburbs that function like fabric buildings. Because building codes allow less expensive wood construction up to five stories, many new apartments and condos are four to five stories tall, creating areas with buildings that are consistent in height and form.
And because of the need for housing, parking lots are being filled with new buildings that complement the older surviving buildings. The North Loop, Central Avenue NE., the 29th Midtown Greenway and Lake Street are filled with new examples. American cities are starting to grow in population for the first time in 50 years.
Thousands of old fabric buildings can be repurposed for the digital era, offering millennials an alternative to the postwar suburbs where many of them grew up. But even more important, these buildings offer variety — in architectural period and style and in adaptability.
Great cities will continue to preserve and build architectural landmarks. But we also need to preserve and build a humble kind of architecture. We can never try to save all, or even most, of the fabric buildings in our cities. We are, however, finally learning how much they matter as cities evolve with every generation.
Frank Edgerton Martin is a consulting writer for architecture and design firms
The superb new Minneapolis Public Service Building by Henning-Larsen/MSR Design
New Mpls. building is one of the city’s finest works of contemporary architecture
The new Public Service Building in Minneapolis is designed to complement the surrounding buildings.
By Frank Edgerton Martin Star Tribune December 18, 2020
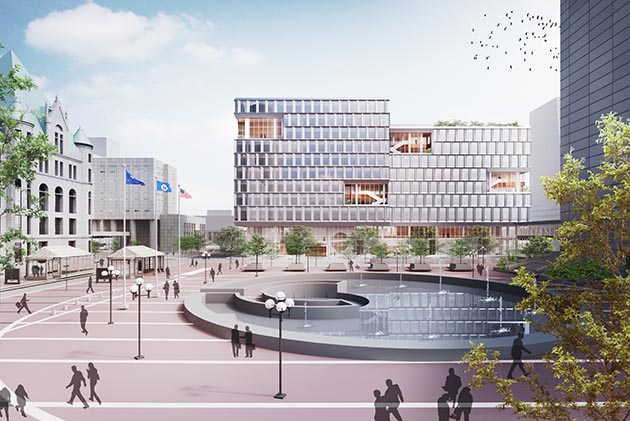
It’s neither a soaring skyscraper nor a colorful icon like the nearby Guthrie Theater. But the new Minneapolis Public Service Building at 505 4th Av. S. is one of finest works of contemporary architecture that downtown has seen in years, perhaps generations.
With its shiny metal exterior and relatively low scale, this 11-story building gleams like a jewel box. A brilliant complement to the solid granite, 19th- and 20th-century architecture of City Hall and the Hennepin County Government Center, it’s also a bright punctuation point for the Government Center Plaza.
Designed by Minneapolis-based MSR Design and the Danish firm Henning Larsen, it boasts an aluminum-and-glass wall system with beveled frames wrapping every window. The frames repeat across the facade to create an illusion of depth and rhythm while using very thin materials. As the sun passes during the day, the frames gleam with changing prismatic colors against the darker glass.
“The facade shimmers like the surface of a lake,” says Eric Amel, MSR Design’s project architect.
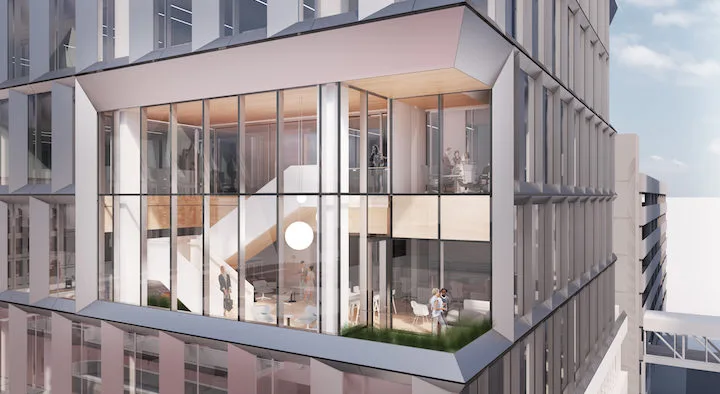
The architects also created terraces on every floor, which will allow employees access to fresh air during the workday — something of a rarity for urban office buildings.
The 370,000-square-foot building was designed to consolidate several city departments and their 1,200 employees, who had been scattered across several downtown buildings.
Its unique public entry makes the most of the location.
In a northern climate, placement can make the all the difference between a cold or an inviting entry.
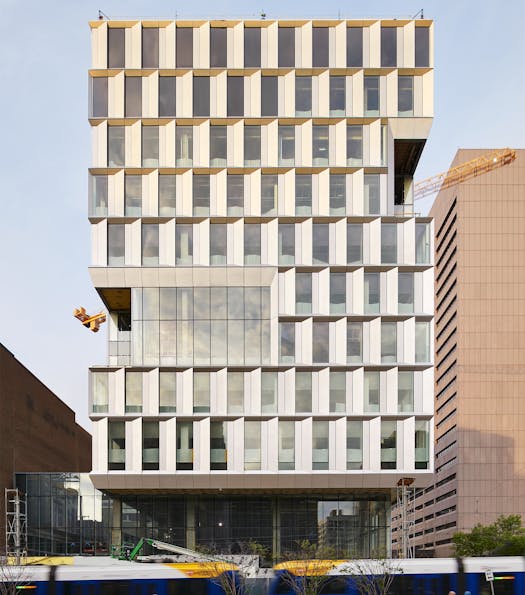
Many of the proposals for the building placed the main entry on the northeast corner across from City Hall, said Council Member Lisa Goodman, who was a member of the committee that selected the architects. But Henning Larsen stood out because “they performed a solar gain and wind study showing that location to be very windy,” Goodman said.
The result is a more sheltered entry shifted about 100 feet up 4th Avenue.
Inside and out
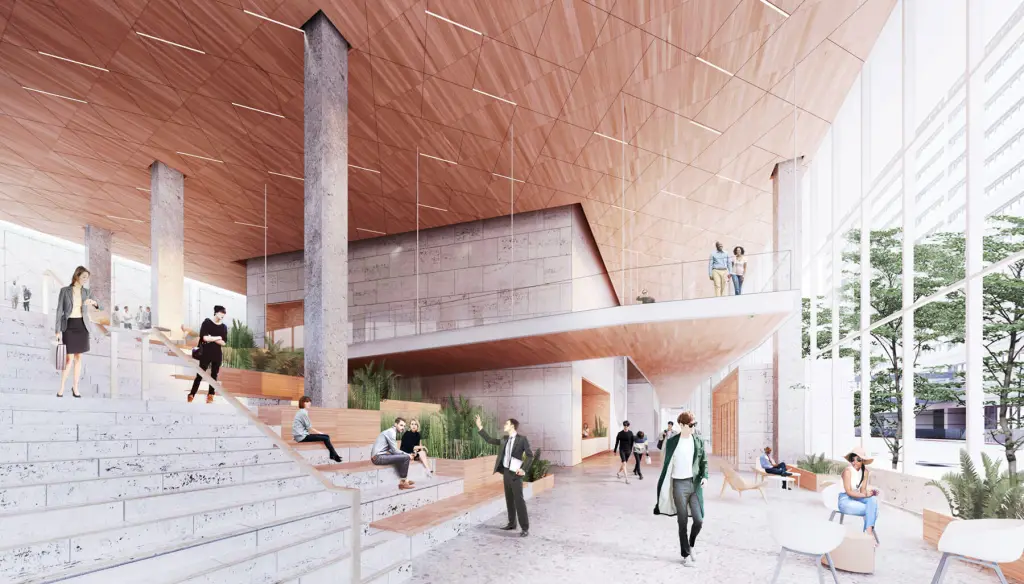
This entry opens to a two-story lobby, which leads to the ground-floor public meeting rooms. There also is a grand wood stairway that sweeps up to a sunny mezzanine.
From here, visitors can take a gently rising walkway that connects to the skyway system at 6th Street.
The walkway is visually independent, seeming to elegantly float through the two-story lobby. In addition to being attractive, it offers noteworthy views, including the Great Seal of Minneapolis, which is mounted on the lobby wall. The massive, 20-ton seal was carved in the 1960s for the old Minneapolis Auditorium and kept in storage for the past 30 years.
From the walkway, a panorama of downtown’s architectural materials unfolds. You can see the massive granite walls of Government Center, the travertine marble-clad towers of First Bank Plaza, the Art Deco CenturyLink building built with warm Kasota limestone, and City Hall, with its Ortonville granite.
A study in connection
Before the final design was approved, city representatives, MSR and Henning Larsen studied public service buildings around the country to find what made them effective and customer-friendly.
The new Public Service Building is a one-stop shop where residents can pay a water bill, apply for a building permit, or meet with a city planner. These and other services are now housed at the bright yellow service counter on the mezzanine level.
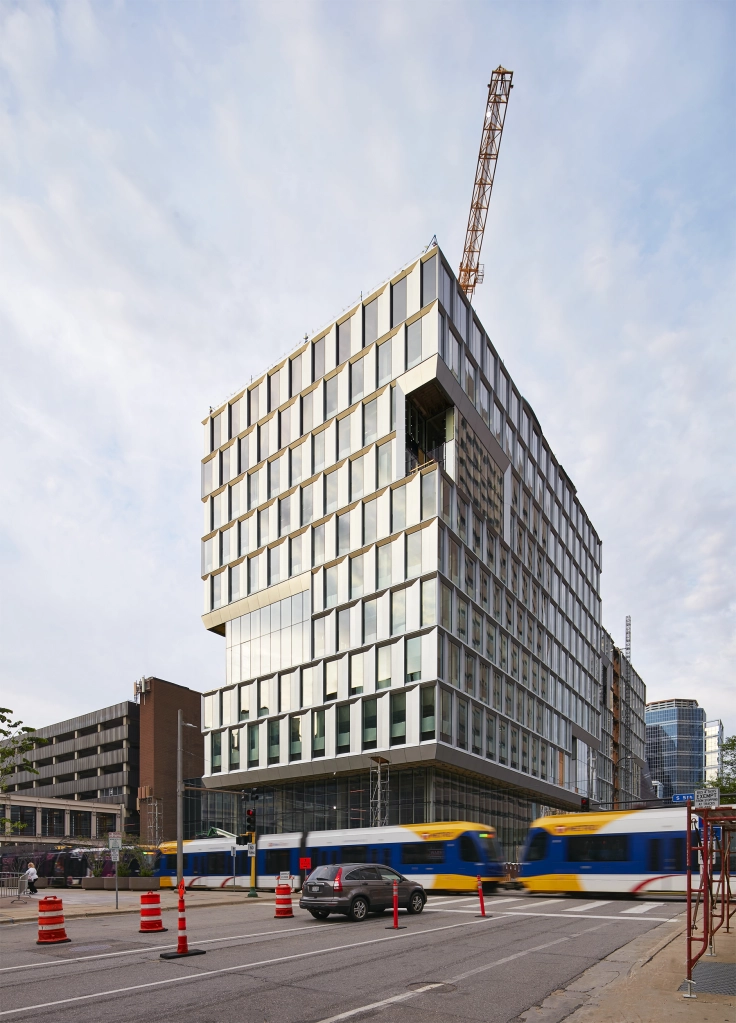
Early in the planning process, there was debate about whether to connect the building to the skyway system. Those who dislike skyways say they take the people, the businesses and the vitality off the streets.
But the Public Service Building makes its skyway a year-round civic space — one that is indoors yet connected to the city. The walkway and grand staircase clearly connect to 4th Avenue and Government Center Plaza.
In an era when government buildings require high security, the architects did a masterful job of designing a public service building that feels open to the public. They did so by separating the secure office zones two floors above the public areas.
The floors devoted to employees have abundant daylight, quiet spaces for personal time, improved indoor air quality, and a stunning top-floor conference space, cafe and terrace.
The new building and the concurrent renovations to City Hall will allow the city to sell properties and end leases on other buildings used to house employees, said Mark Ruff, the Minneapolis city coordinator.
With its green technologies that will sharply reduce environmental impacts and energy costs and its 100-year life span, the Public Service Building is exactly what the city sought, said Goodman.
It was never looking for a grand building — but a lasting one.
“We’re not spending money on a building or its architecture,” Goodman said. “We’re investing in the people working there and the people they serve.”
Frank Edgerton Martin is a landscape historian, preservation planner, and writer for design firms and publications.
America’s Original Modernism: Civic Hope in New Deal Architecture
By Frank Edgerton Martin
Star Tribune. July 23, 2022
The Minneapolis Armory, Post Office and a Minnesota State Fair landmark are among those still actively used today.
Last November, President Biden signed the Infrastructure Investment and Jobs Act into law. It calls for $550 billion of spending over the next five years on roads, public transit, airports, power grids and bringing broadband internet to rural areas. The infrastructure act is a rare bipartisan achievement in our time.
And yet, it pales in comparison with the New Deal relief programs. Enacted by Franklin D. Roosevelt’s administration, the programs ran from 1933-1941 in response to the Depression. Two of the New Deal’s largest programs, the Civilian Conservation Corps (CCC) and the Works Progress Administration (WPA), brought lasting infrastructure and superb design to Minnesota’s parks, towns, roads, and cities.
Here are some of the more interesting projects around the Twin Cities still standing today….
Leila Navid, Star Tribune. The soaring Art Deco 4H Building at the Minnesota State has street level doors that slide up, creating a streetscape evoking a European City in Minnesota
Civic landmarks
In creating a new civic landscape, New Deal programs relied on leading architects to build Twin Cities landmarks, such as the Art Deco 4-H Building at the Minnesota State Fair and the Minneapolis Armory, which was designed by St. Paul architect P.C. Bettenburg, who happened to be a major in the Minnesota National Guard.
However, it’s the Minneapolis Post Office that is arguably one of the finest Art Deco-Moderne public buildings in the Midwest.Designed by Léon Arnal of the Magney and Tusler firm, the building features solid vertical piers of Kasota limestone from Mankato, friezes, bronze doors, and a base of black granite from St. Cloud. This singular structure, at 100 S. 1st St., was very modern for its time and symbolized the optimistic and progressive vision for America’s future espoused by the New Deal.
Another local building is also a standout. The Clarence W. Wigington Pavilion at Harriet Island Regional Park in St. Paul is a masterwork of WPA stone construction, blending simple Moderne styling and historic arched windows.
The Harriet Island, now Clarence Wigington Pavilion, circa 1950. From the Collection of the Minnesota Historical Society.
Originally called the Harriet Island Pavilion, the 1941 structure was renamed in honor of its architect, “Cap” Wigington, who became the first Black municipal architect in the country.
During the next three decades years, he served as St. Paul’s chief architect, designing projects like the Highland Park Water Tower and the Holman Field Administration Building, a classic WPA airport terminal
 Aaron Lavinsky, Star Tribune. The streamlined piers, bronze metalwork, and entry of the Minneapolis Armory. At top, a stylized American eagle is carved from soft Minnesota Kasota stone.
Aaron Lavinsky, Star Tribune. The streamlined piers, bronze metalwork, and entry of the Minneapolis Armory. At top, a stylized American eagle is carved from soft Minnesota Kasota stone.
Roads and recreation
If you walk along the East River Road Parkway in Minneapolis, you’ll find evidence of the WPA’s work in the 70-year-old concrete balustrade just across the river to the University of Minnesota. At E. Lake Street, a large boulder engraved with “WPA 1938” signifies the work of crews that built stone steps, walls, picnic areas, and paths skillfully woven into the riverbank topography.
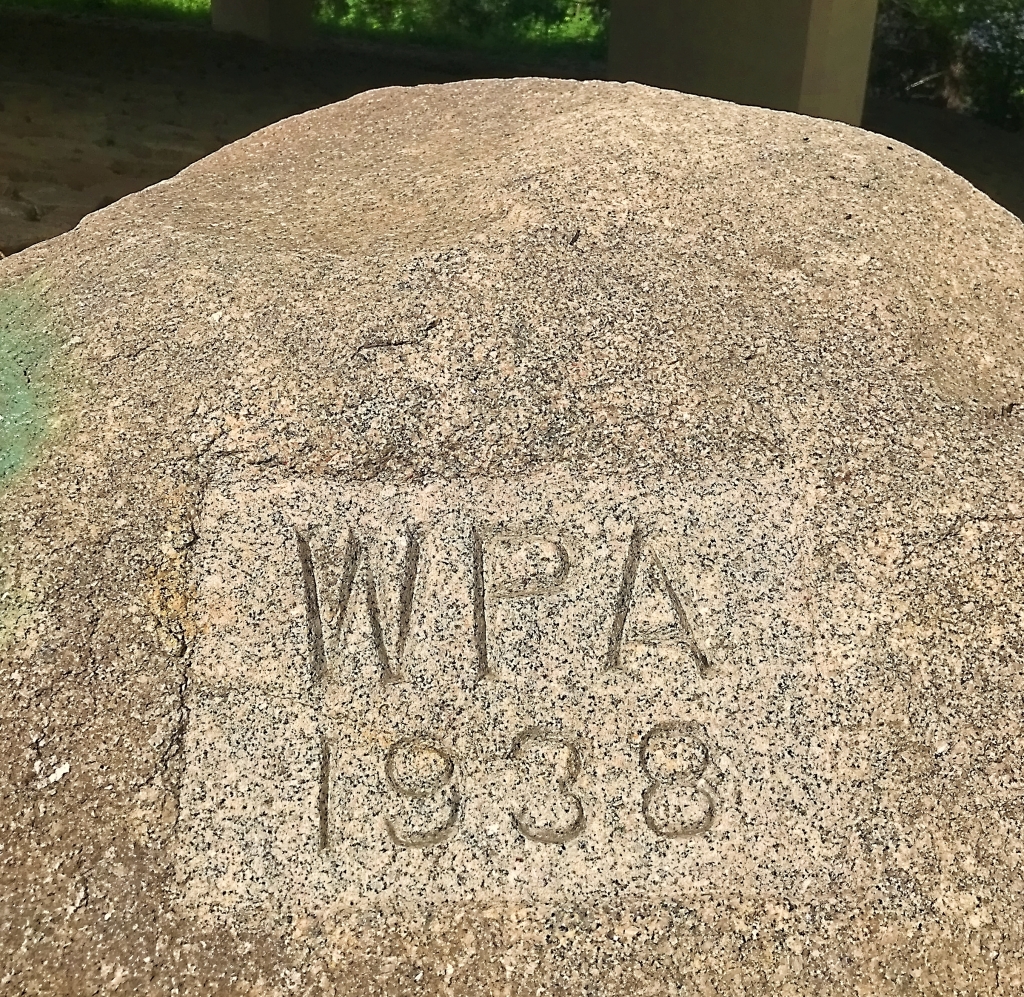
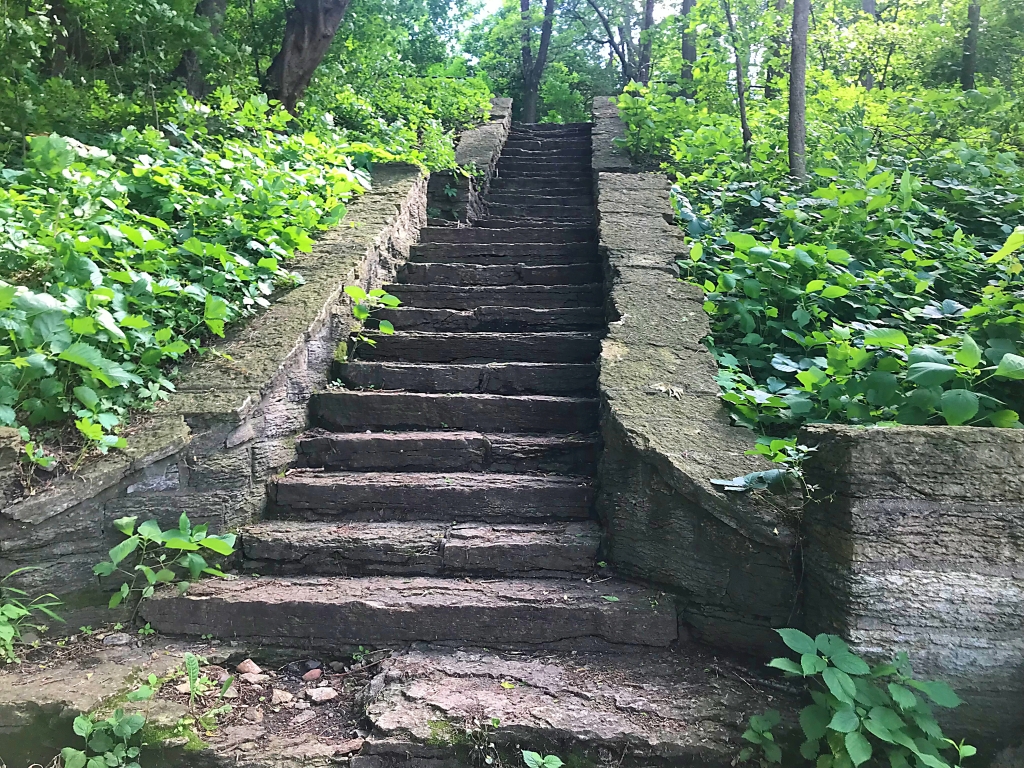
The WPA also played a major role in building Hwy. 100, one of the larger projects in the state. Then known as Lilac Way, it represented a new kind of beltline boulevard with cloverleafs. Back then (it was finished in 1941), auto travel was considered an adventure — and Lilac Way added to the fun.For the project, landscape architects Morell & Nichols designed seven roadside rests for recreation, complete with limestone “beehive” grills, water gardens, limestone benches and walls.
Two of the roadside rests are still open: the recently reconstructed Lilac Park at Hwys. 100 and 7 in St. Louis Park and Graeser Park in Robbinsdale at West Broadway and Lakeland Avenue N.
Although it was abandoned for decades, Graeser was rescued by volunteer groups that excavated the forgotten water garden and cleared out brush around its original pine trees, now 70 years old. Today, with funding and oversight from the Minnesota Department of Transportation, the park’s beehive grill, limestone tables and walls are being professionally reconstructed.
Relief, recovery and reform
Beyond its architectural legacy, the WPA, CCC and other New Deal programs touched the lives of hundreds of thousands of Minnesotans, offering them not only gainful employment, but also opportunities for education, improved health care and nutrition.
For example, the CCC paid young men $30 per month, most of which was sent home to support their families in trying times. The WPA hired out-of-work artists to paint murals for its new public buildings, historians to collect oral histories and folklore, and writers to create travel guidebooks for every state.
One such guidebook, The WPA Guidebook to Minnesota, was published in 1936 and republished by the Minnesota Historical Society Press in 1985. It details the state’s geological, natural, cultural and economic history along with contemporary descriptions of major towns and cities.
It also includes 20 guided automobile tours with listed attractions for each town and county along the way and — appropriate for Minnesota — 15 detailed canoe trip routes through the Boundary Waters.
“Zombie Downtowns” Rethinking what City Centers really are.
With the closure of the last stores…. even discount stores, the reality of “Zombie downtowns” is upon us. The media frames this retail collapse as a lasting impact of Covid, online shopping, and working from home. But the deeper cause is decades of city planning focused on the monoculture of “Central Business Districts”—and not the layers of time, activities, human scale, and land uses that make a city resilient when change happens.
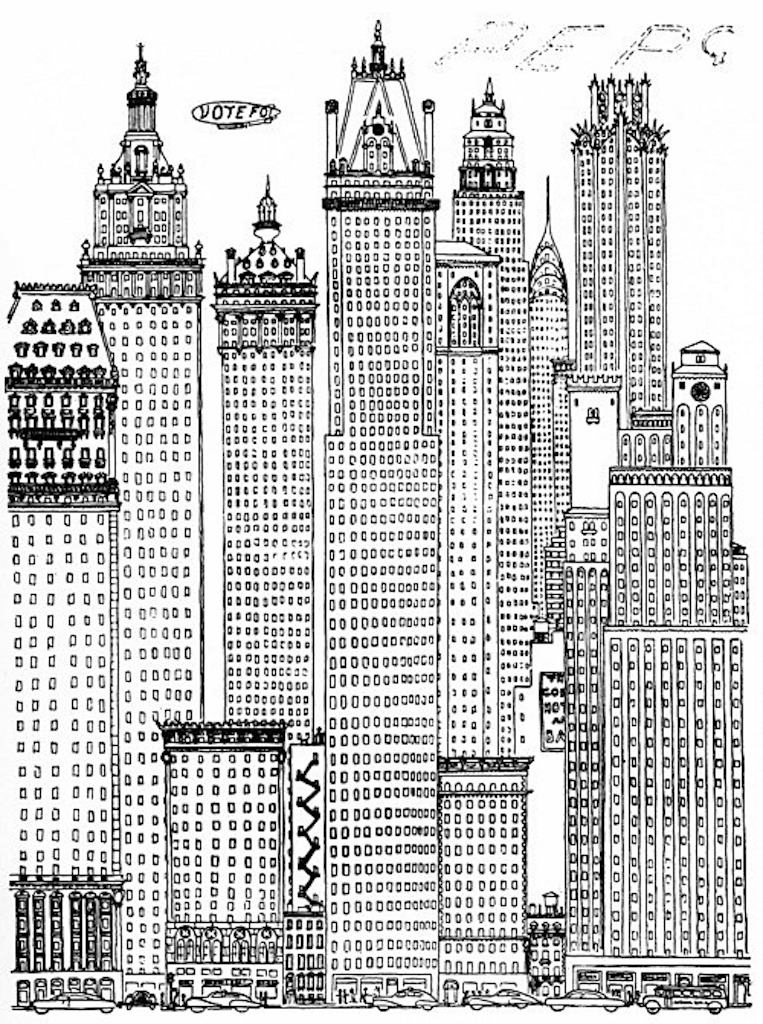
This article from 2017 is more relevant than ever. We need to question the idea that “downtowns” must be a compact core of commerce surrounded by freeways. Minneapolis remains a poster child for this thinking….and our downtown is not faring well.
To become a livable downtown, Minneapolis must return to its roots as a collection of neighborhoods
By Frank Edgerton Martin Special to the Star Tribune. November 10, 2017
The words we use to describe cities — such as, “downtown”, “central business district” or even “city center” — contain assumptions about what should happen there, who should live there, and how the area should look and feel. We rarely question what we mean when we talk about downtown, especially when it comes to Minneapolis.
It’s time to do so.
Our definition of “Downtown” is preventing us from creating a truly urbane, equitable and 24-hour city — a civic landscape where people live, work and play in the central city and surrounding neighborhoods
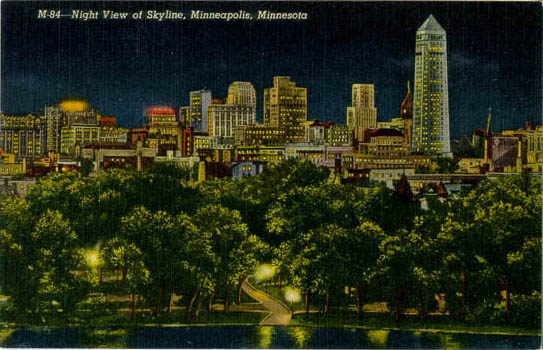
Loring Park’s downtown vista. The Loring neighborhood was filled with pedestrian scale buildings, stores, residential hotels, and churches that flowed into the business and retail core. Linen postcard from the mid-1930s.
In the early 20th century, Minneapolis had a more connected, cohesive feel. You could live in a neighborhood like Stevens Square, which is close to the center of the city, and walk to work downtown.
Along the way, you’d pass from single-family homes to apartment hotels to clusters of small businesses and offices, with the buildings growing larger and more densely spaced the closer to downtown you got.
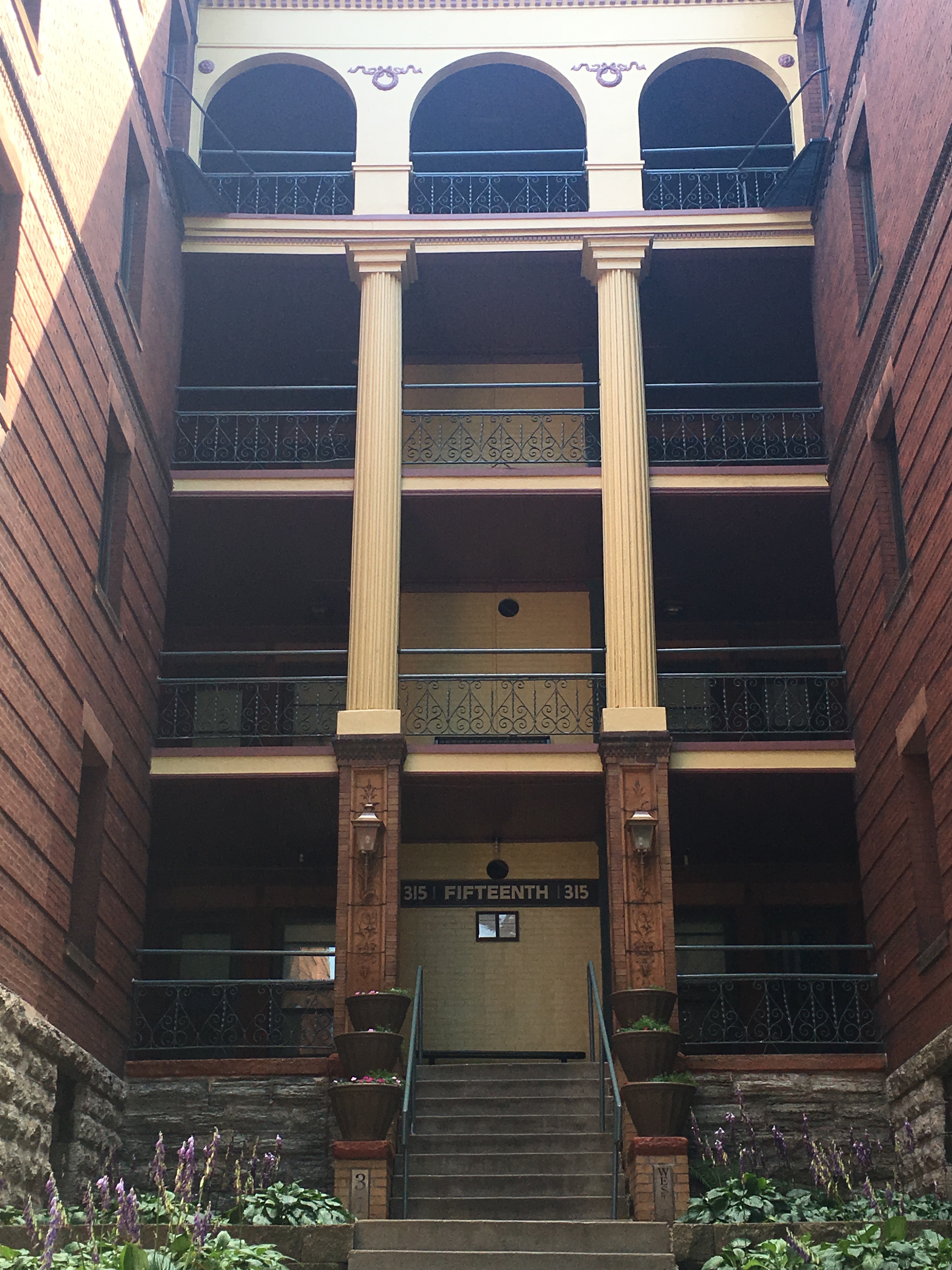
Historic apartment architecture in Loring Park
Now Stevens Square — like many other nearby neighborhoods — is cut off from downtown by a tangle of freeways. And while the city’s skyscrapers are visible for miles, the downtown area is disconnected from the rest of the city.
Cities across the country have been facing a similar problem and trying different tactics to keep their downtowns vital.
Portland, Oregon, for example, is celebrated for reintroducing streetcars downtown. Some planners, looking to invigorate Minneapolis, say Portland should be our model. But it’s not the streetcars that have made Portland so successful: It’s that city’s transit systems, which weave together the nearby neighborhoods and make car-free living possible.
There are no Downtowns in Europe
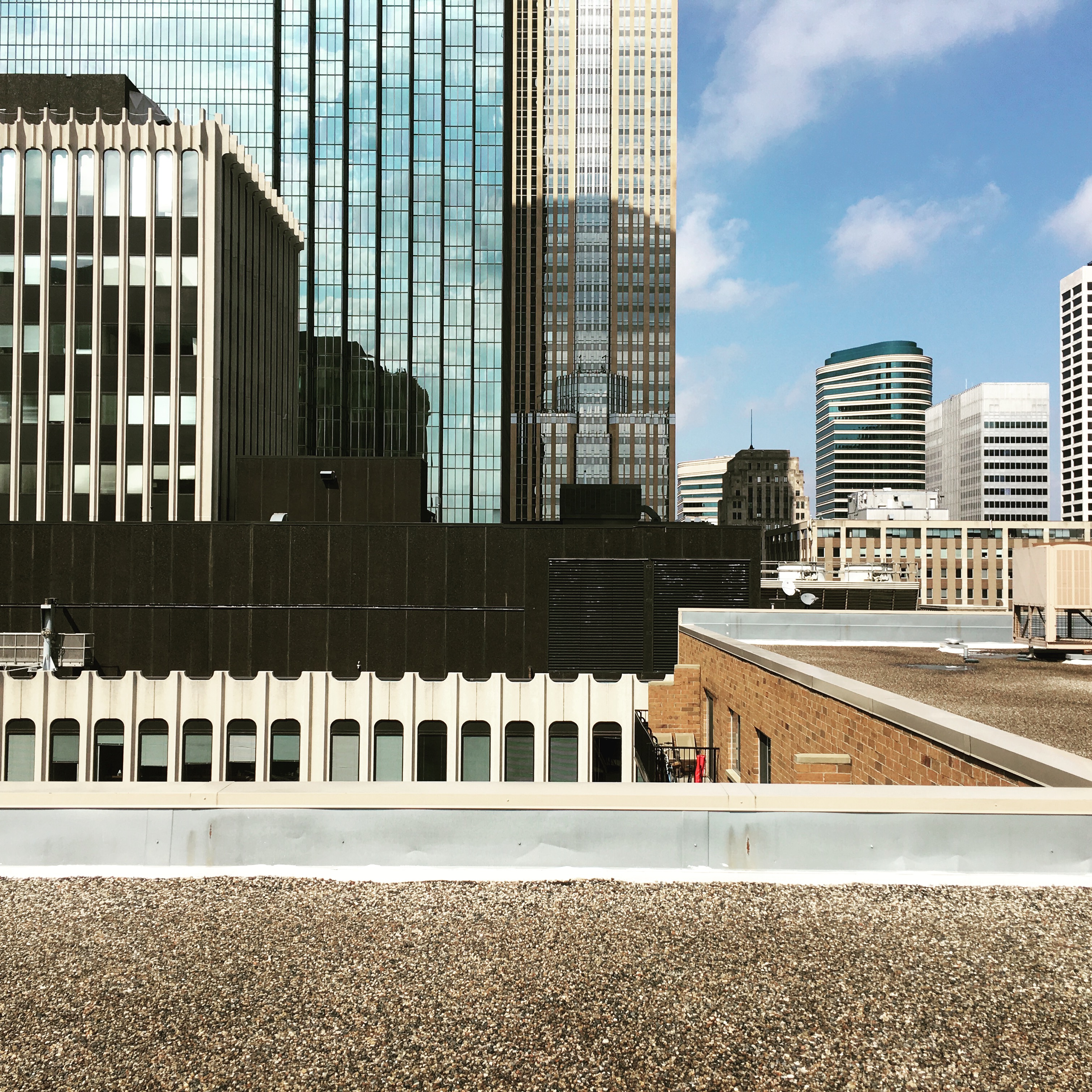
Downtown is an American term, coined in early 19th century Manhattan. The city started on the island’s southern tip. The only direction it could grow was northward (or “up” on maps). “Uptown” (or Upper Manhattan) became a primarily residential area, while downtown was all about commerce, an association that has stuck.
Some cities, including Philadelphia, never adopted the downtown moniker, retaining the more European Center City name for its core. But as newer cities emerged in the west, most embraced the commercial downtown idea, including Minneapolis and St. Paul.
After World War II, this concept of downtown shaped freeway planning across the country as well as in the Twin Cities. As a result, Interstate 94 cut off the State Capitol and surrounding neighborhoods from downtown St. Paul. And I-94 and Interstate 35W also severed several neighborhoods from downtown Minneapolis — and from each other. For both cities, the legacy of interwoven, walkable neighborhoods began to vanish.
Ironically, one of the fastest growing residential areas in Minneapolis today, the North Loop, would have been cut off from the core had the ring of freeways around downtown been completed.
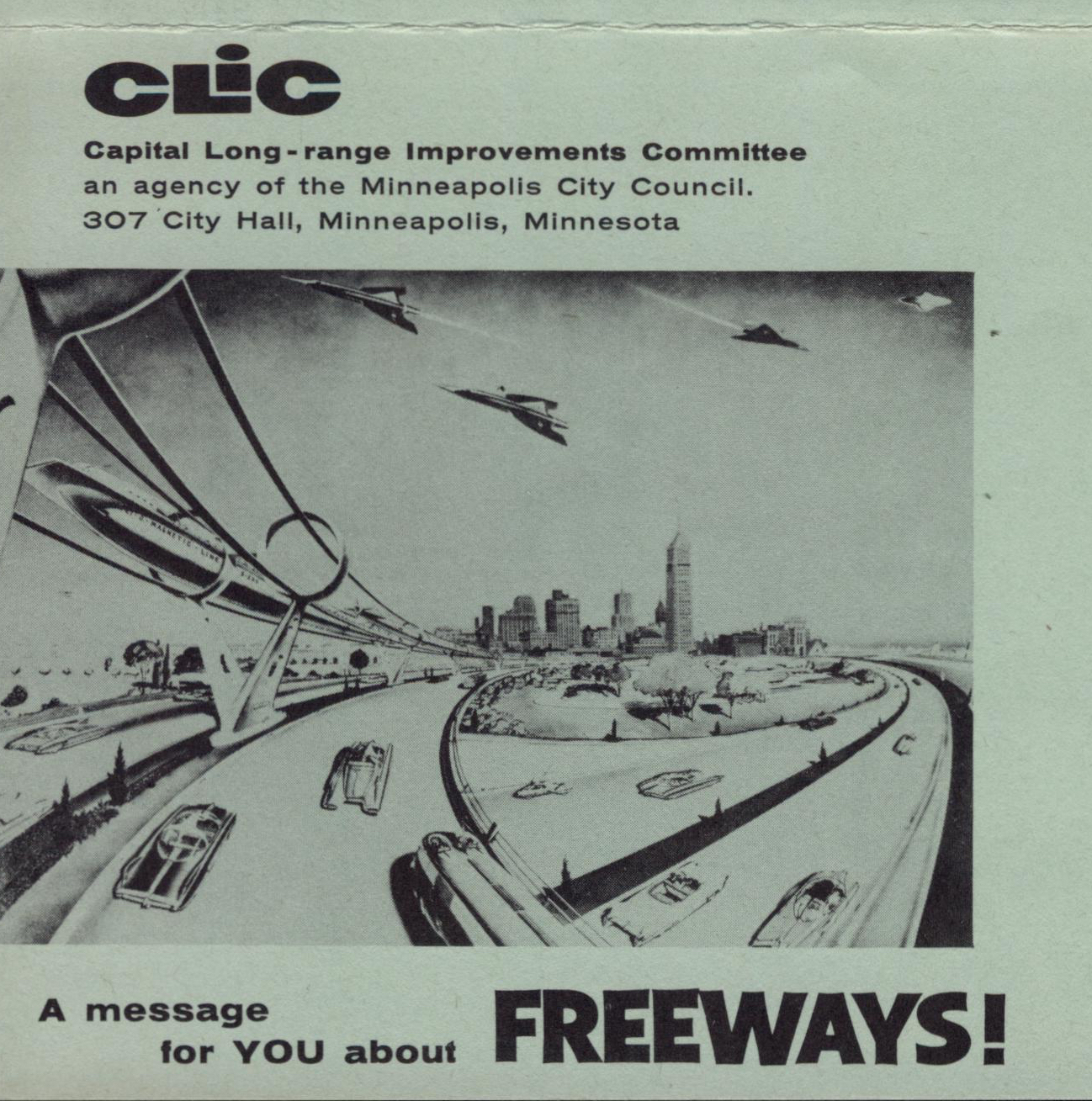
Propaganda for Freeways. This circa 1958 flier promotes Jet Age transport wrapping downtown Minneapolis with monorails and freeways. Of note: All vehicles had fins. Minneapolis History Collection
Citizen protests stopped that final link, but as late as the 1970s, the city’s Metro Center ’85 plan assumed that the North Loop and much of today’s East Town would remain industrial.
According to that plan, downtown Minneapolis should become a “compact core” with skyways tied to surrounding parking ramps. However, seeing cities as fortresses and freeways as a way to bring workers and shoppers into the city from far-flung suburbs is outdated.
Rethinking the future
Rather than assuming that the car-based design of the city is here to stay, we should consider how we live — and how we want to live. Public subsidies for parking, roads, and expanding freeways should be a choice, not a mandate.
We don’t necessarily need to import a costly streetcar system like Portland’s or replace all cars and roadways. Instead, we need to ask: What kind of transportation system can restore the web of neighborhoods that once defined the core of Minneapolis and St. Paul?
In Baltimore, transportation subsidies now fund free circulating buses that are revitalizing a vast network of commercial, cultural and residential areas from the Johns Hopkins Medical Center to the Inner Harbor and Fort McHenry. A simple bus system has woven a larger area of the city together for residents and tourists alike.
We can make a choice to reintegrate relatively diverse and affordable neighborhoods like Phillips and Marcy-Holmes into downtown Minneapolis. The rich fabric of the city’s older neighborhoods — from Dinkytown to Sumner — creates an urban environment of greater choices and varied experiences available for downtown’s residents.
It’s time to determine what we want downtown to mean.
Frank Edgerton Martin, MSLA is a consulting writer for architecture and design firms and a historic landscape preservation planner. —Drawing at top by Gilbert Osmond, c. 1956

